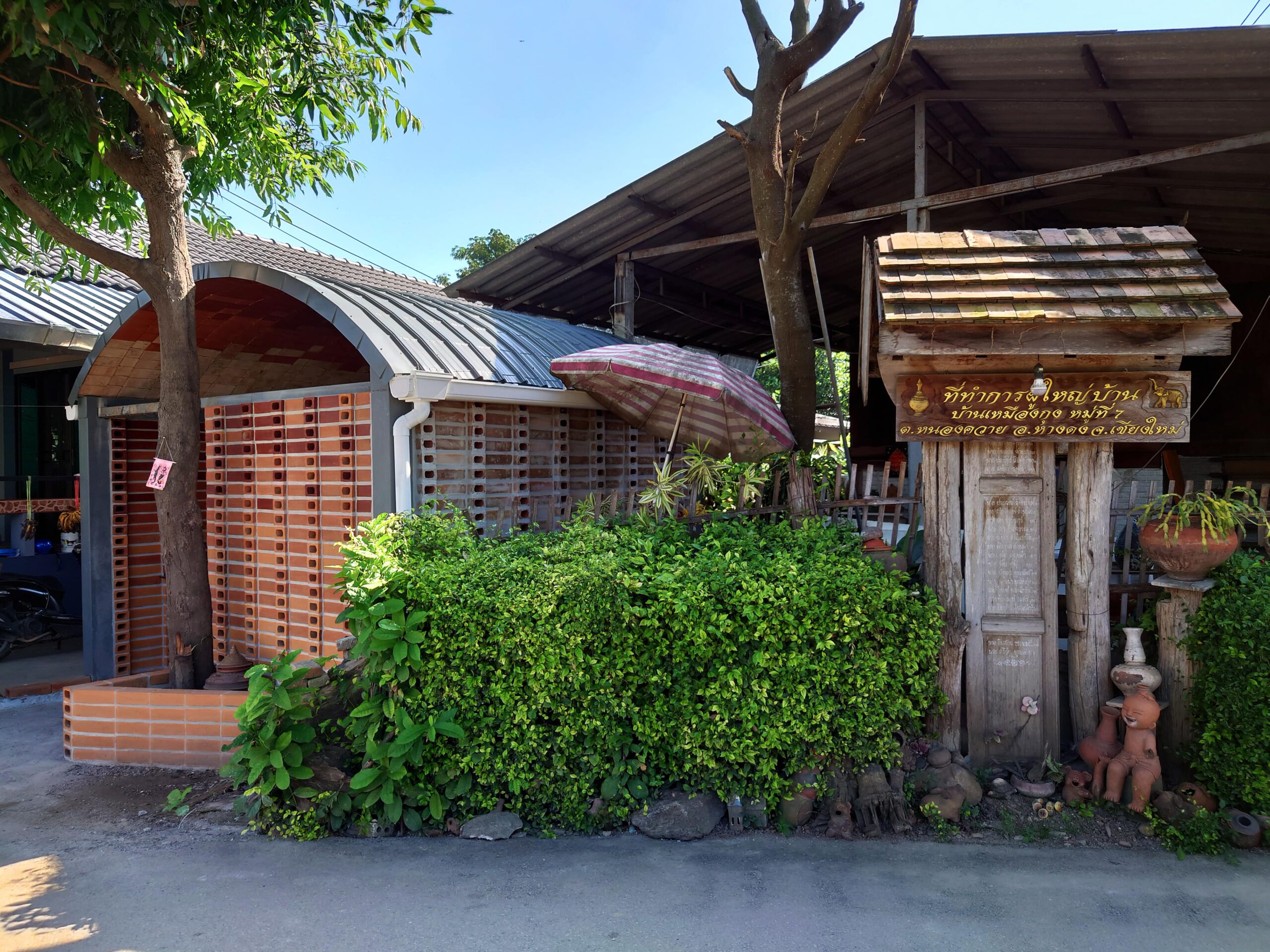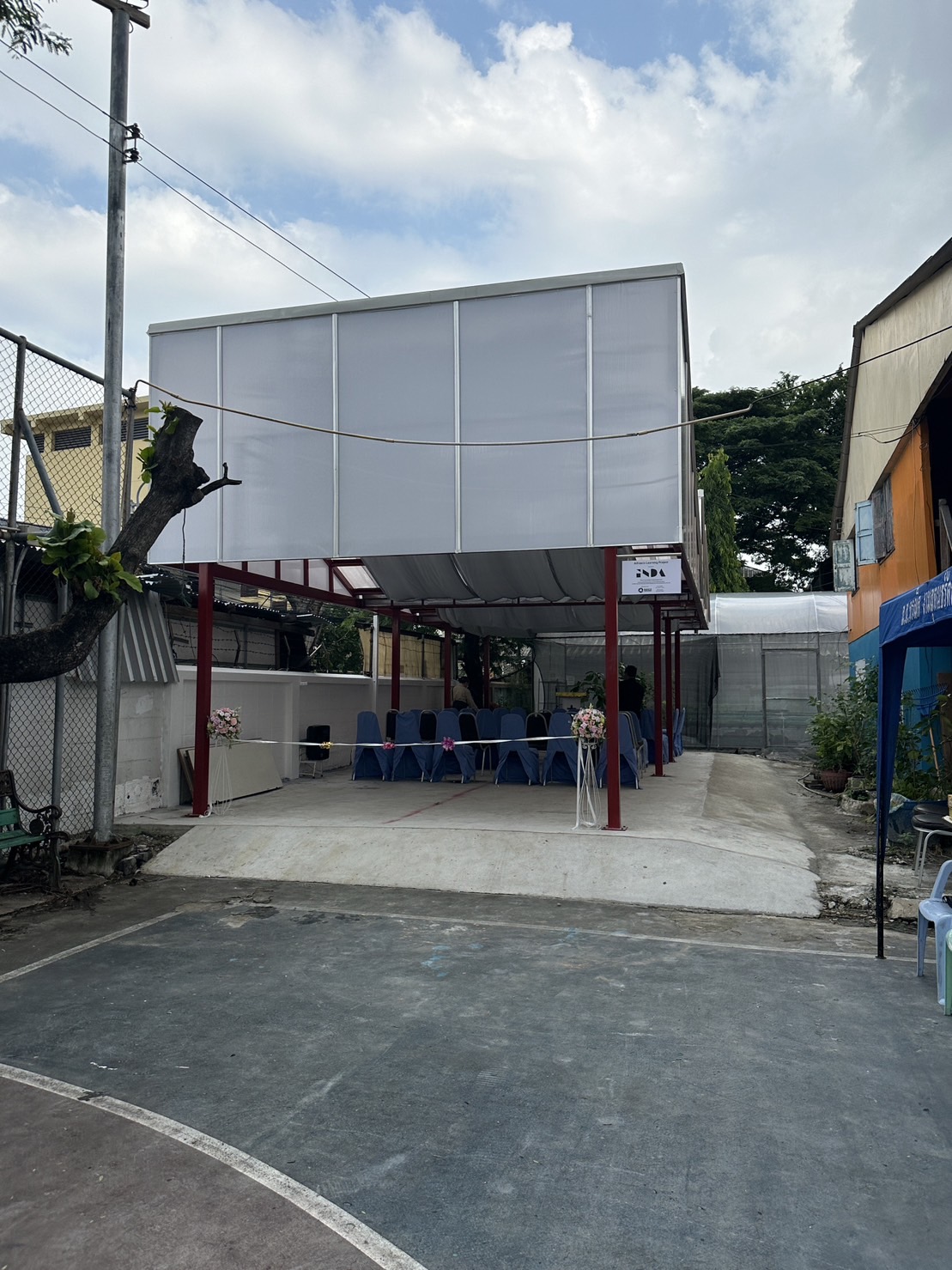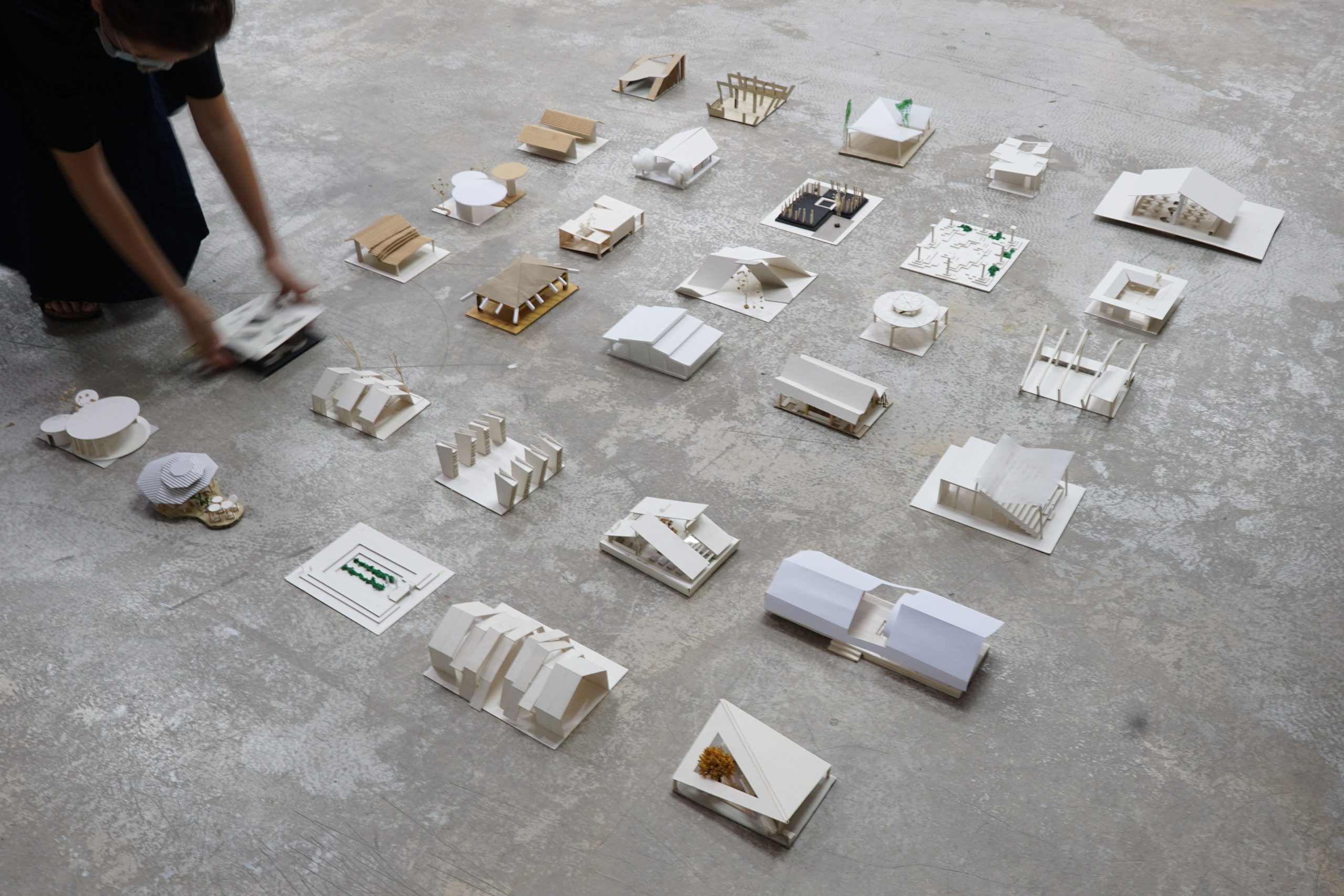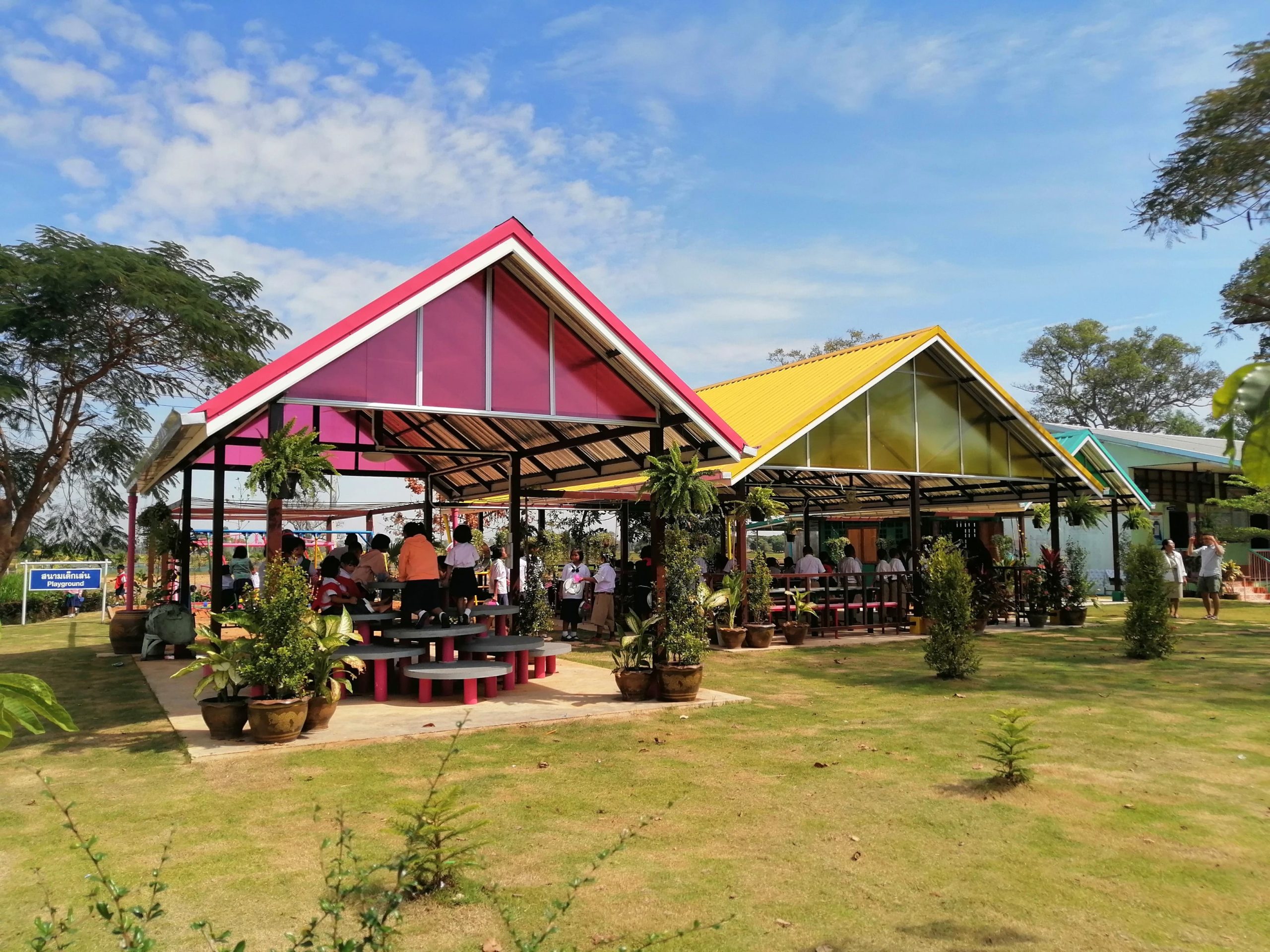When seen from above, Roi Et appears to be an endless patchwork of agricultural fields. The site for the project is located in this rich landscape, with a chicken coop, concrete cylinders, a religious monument, and a playground unconventionally defining its boundaries. The design aims to be more than a canteen that is only used for meals. It is a multi-purpose space that also becomes a place for learning and play outside of lunchtime. Conceptually, the project weaves the natural world into the Baan Non Wittayapat school campus by promoting natural ventilation on the site and framing views of the surrounding nature. Under the three roofs, children can take ownership of the space in unexpected ways which enables freedom and creativity to flourish.

Paul Francis Feeney
Marie-Louise Raue
Mitsubishi Electric Thailand
K. Thanakrit and his team
Notice: Undefined index: collaborators in /var/www/vhosts/www.inda.arch.chula.ac.th/httpdocs/experimental-projects/wp-content/themes/tailwindtheme/theme/single-project.php on line 111
Satida Adsavakulchai
Chinnapat Asavabenya
Lalida Attawetkul
Santhila Chanoknamchai
Tanyadhorn Dumrongkijkarn
Apisada Hanbunjerd
Thanvarat Jamnongnoravut
Sakaokaew Jindawitchu
Waris Majitnapakul
Wichayes Maneepakhathorn
Navapol Montong
Kamolthip Polsamak
Kodchakorn Promjaree
Siwakarn Sabpaisarn
Nicharee Sammapan
Prao Sirisaksopit
Boonyavee Sureephong
Premmika Taechavarangkul
Pichamon Taksinawong
Manachanok Tantraporn
Peera Tayanukorn
Choomcherd Virapat
Related Projects:

Ton-Tao Ceramic Pavilion
The Baan Mueng Goong Ceramic Pavilion reimagines a gallery for ceramic works. Inspired by the village’s ceramic kiln reflecting the history of their craftsmanship, the gallery creates an immersive experience resembling the interior of a large kiln surrounded with ceramic pieces crafted by the villagers of Baan Mueng Goong. The design includes ceramic bricks, ceiling tiles, and a cladding system to provide protection from the sun and rain, as well as improved airflow features. The pavilion’s gradient colors on the brick walls and ceiling tiles resemble the heat’s effect when firing ceramics. Within the interior is a showcase space using wooden wall-mounted displays designed and constructed to fit perfectly into the original brickwork of the Mueng Goong village. These elements are designed to be rearrangeable, allowing for various display styles. Moreover, they can be adapted for future displays of additional ceramic works. The pavilion not only gathers various craftsmanship from the community but also creates a place for visitors to learn and embrace ceramic works.

Alfresco Learning
The project is located within the property leased by the Bangkok Vocational School in Khlong Toei district, Bangkok. It is open to local pupils of the Klong Toei community. The new open structure adjacent to the existing building provides additional outdoor learning space. The design of the structure reacts to Bangkok weather conditions by using lightweight material, namely, textile fabric, to provide solar shading. This multifunctional area is now used by primary school students for both educational occupations during the day and leisure communal activities in the evening.


