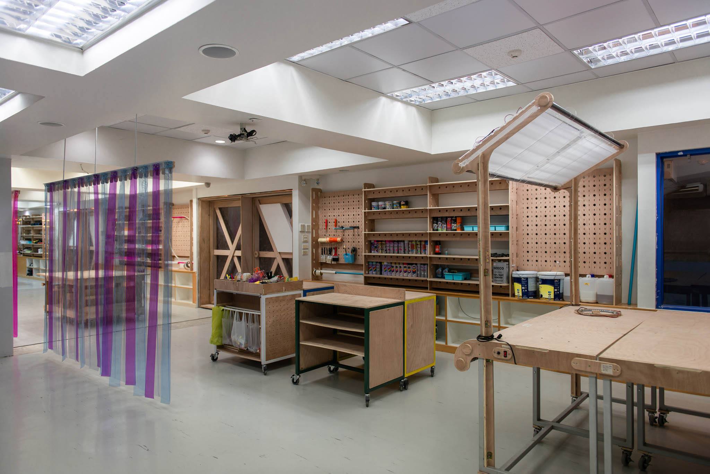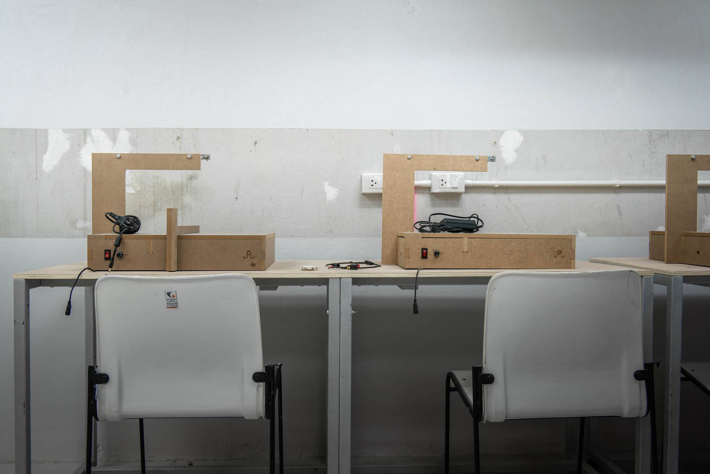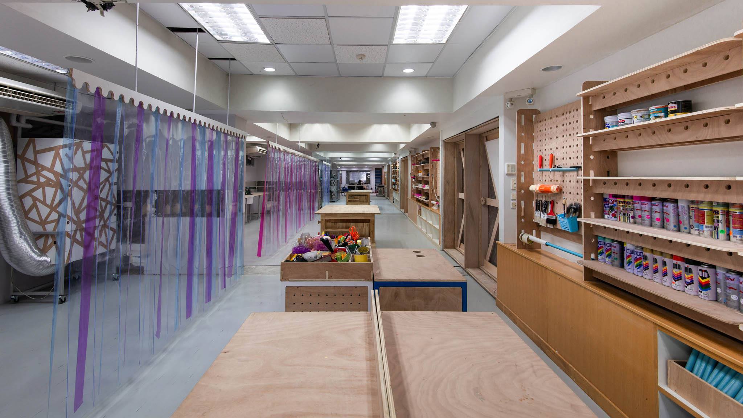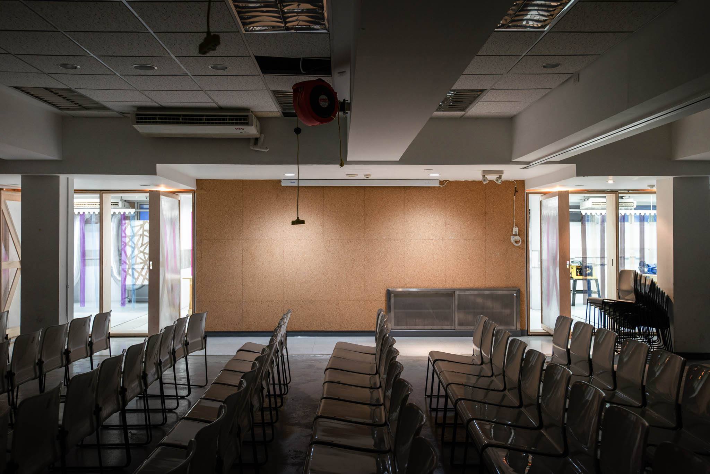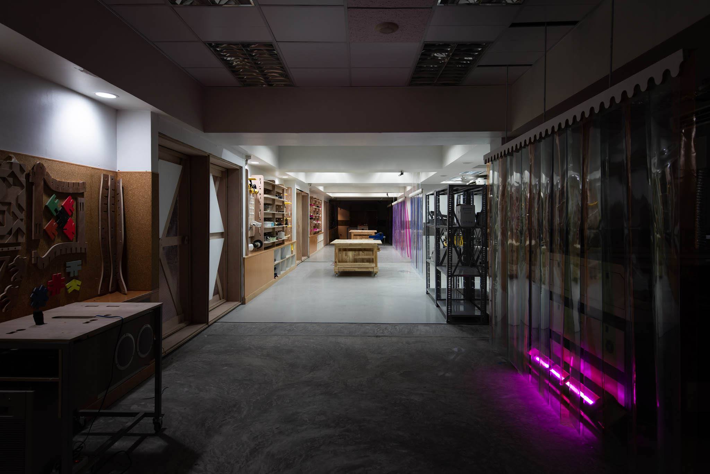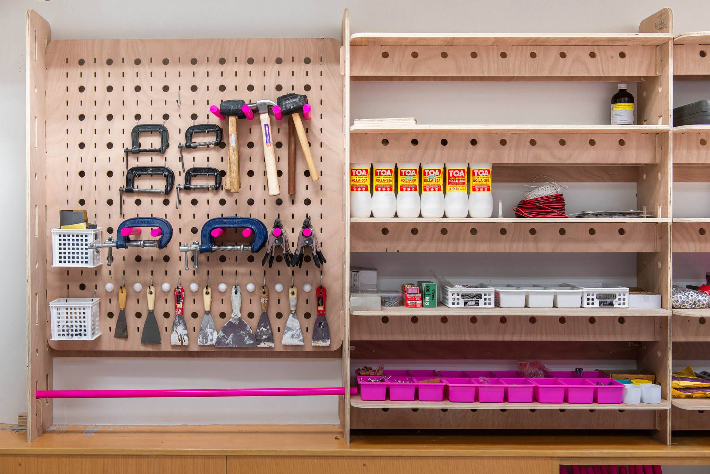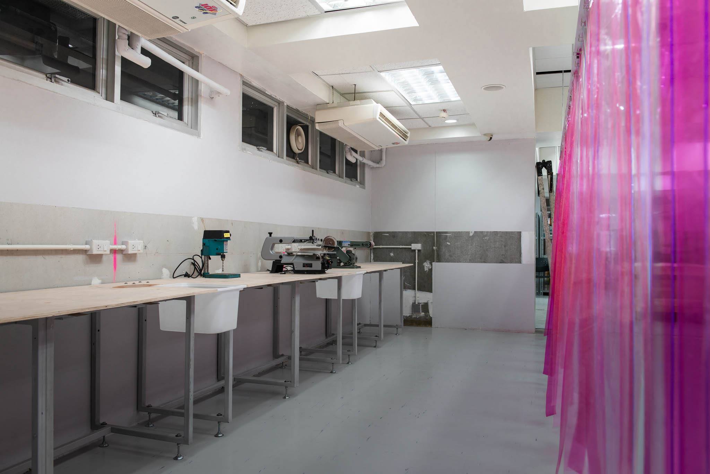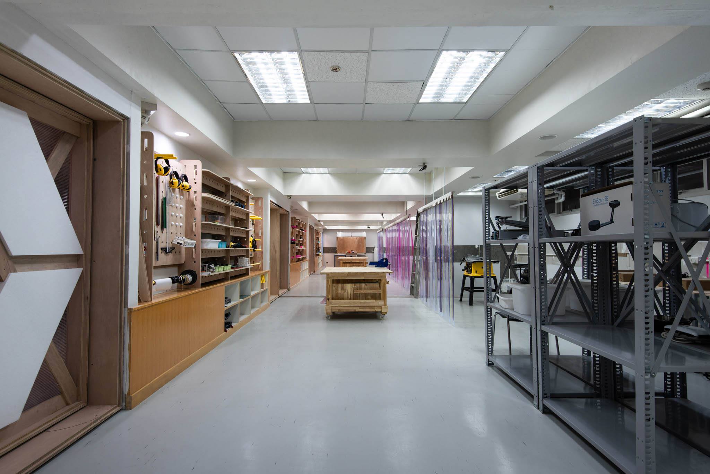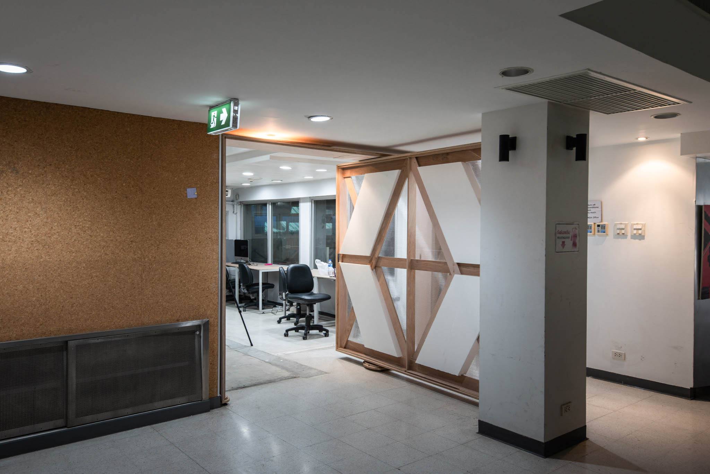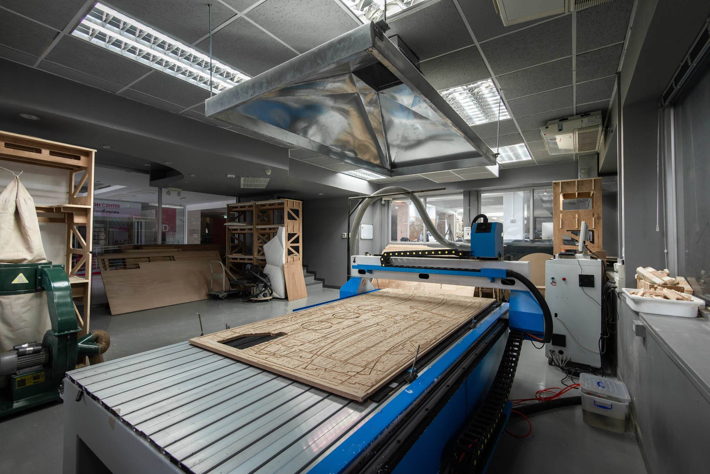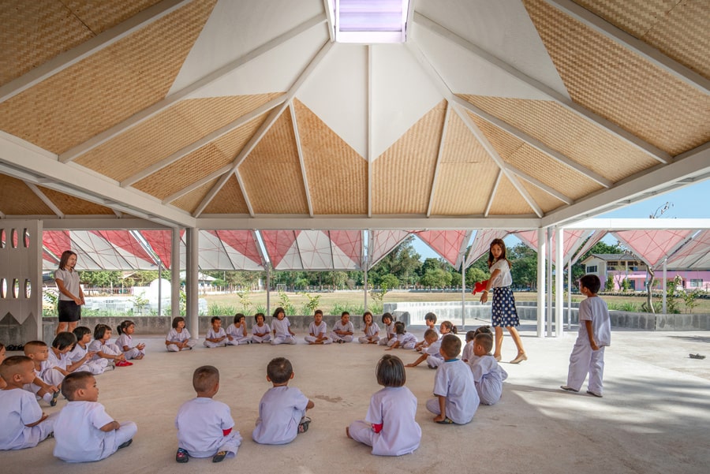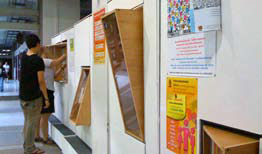As part of INDA’s occupation of its building in Samyan, we wish to involve students in the development of the existing facilities at the satellite faculty to substantiate Samyan as a maker
space and a formidable resource for design production and exhibition at INDA. The project for the INDA Lab includes the renovation of old and new workrooms, the procurement, production, installation, and storage of tools, and the creation of a training program and new exhibition facilities.
