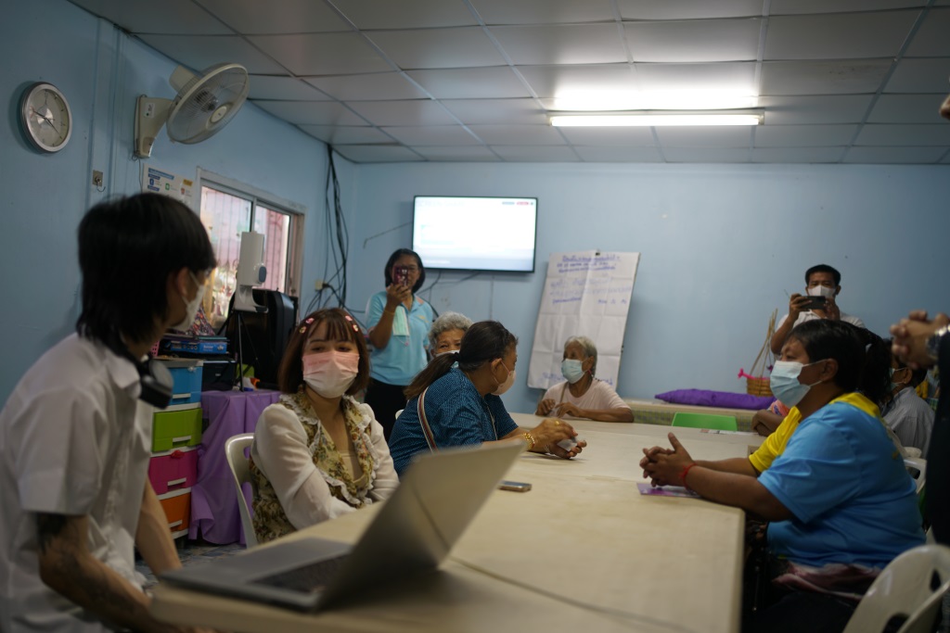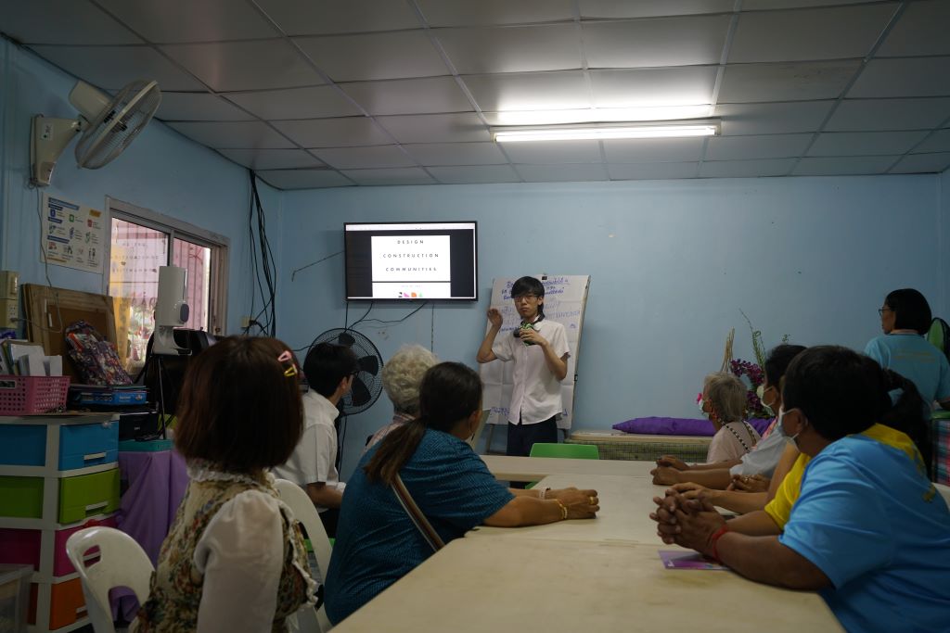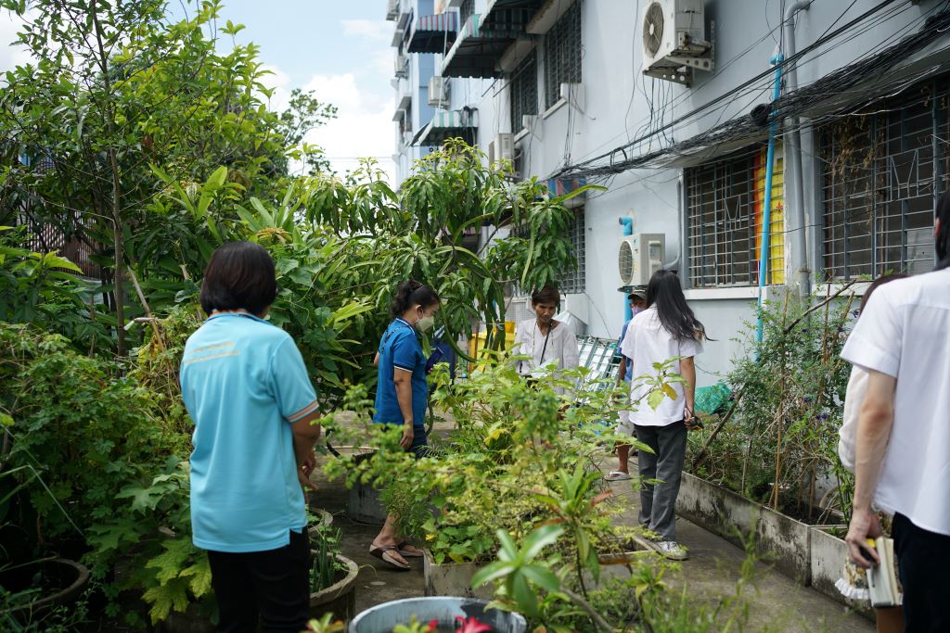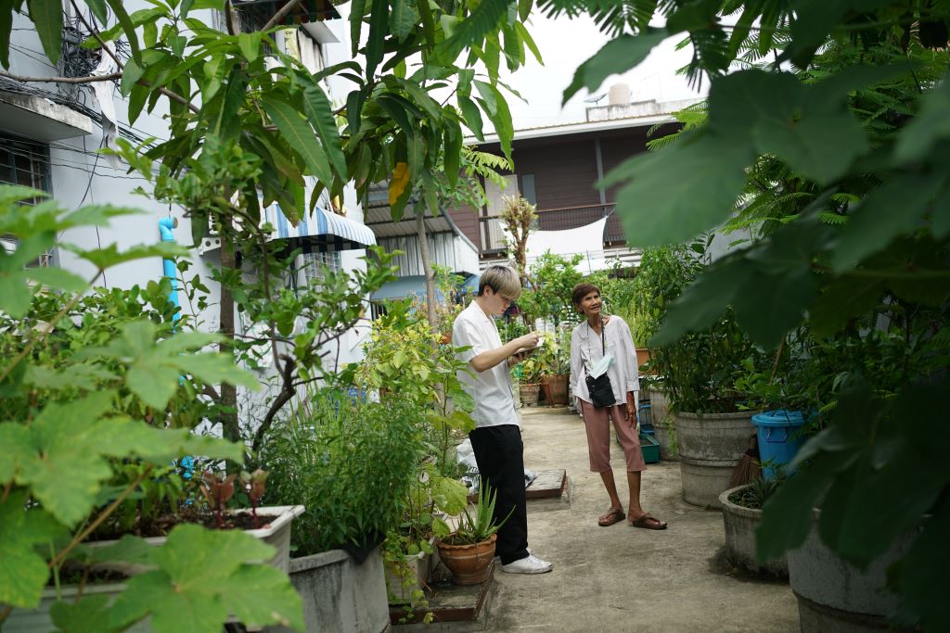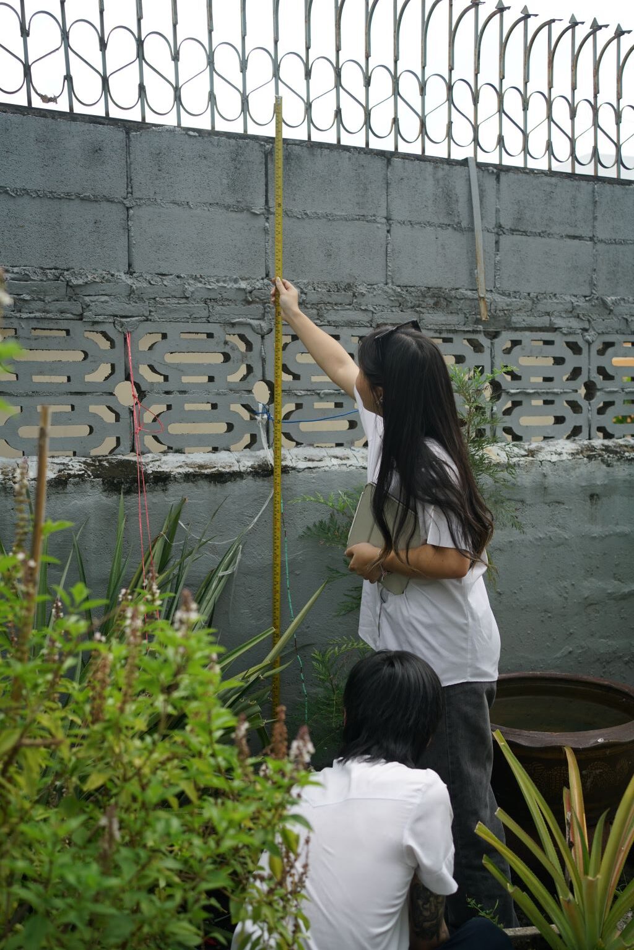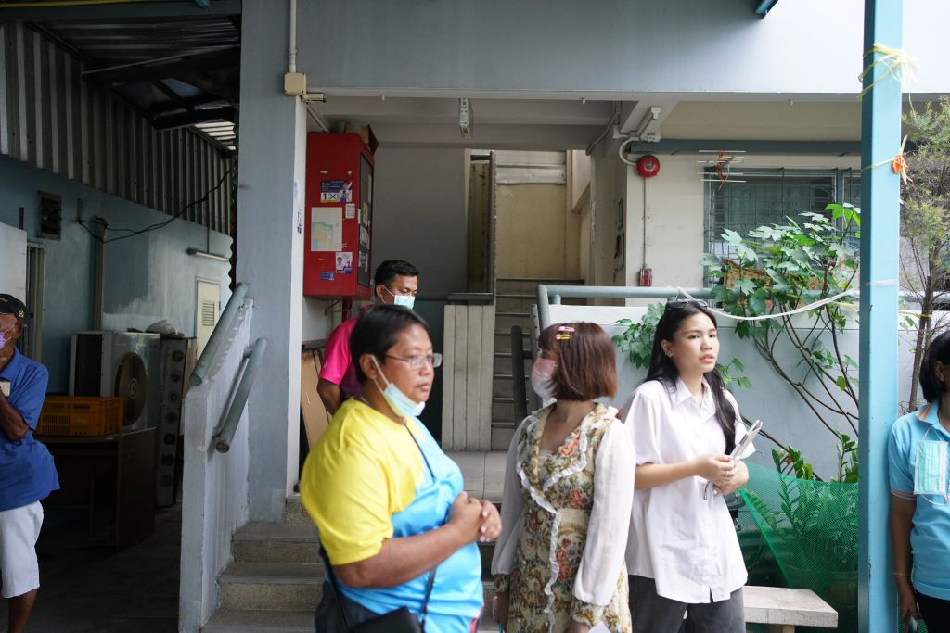The project is to design and deliver communal living spaces to an existing low income residential buildings. The buildings provide single aspect small living units and residents have no spaces to socialise or relax away from their bedroom. Some existing communal spaces are fragmented and lack of a vision for social interaction. The project intends to fill this gap using the available open spaces.
Focused on and a creative use and re-use of materials readily available, students develop the design starting from a catalogue of materials and ‘parts’ rather than an architectural form, thus learning how to develop a minimal and efficient yet creative architectural design. Particular emphasis is given to the environmental impact of the design whereby students are guided through design decisions within the general strategy.
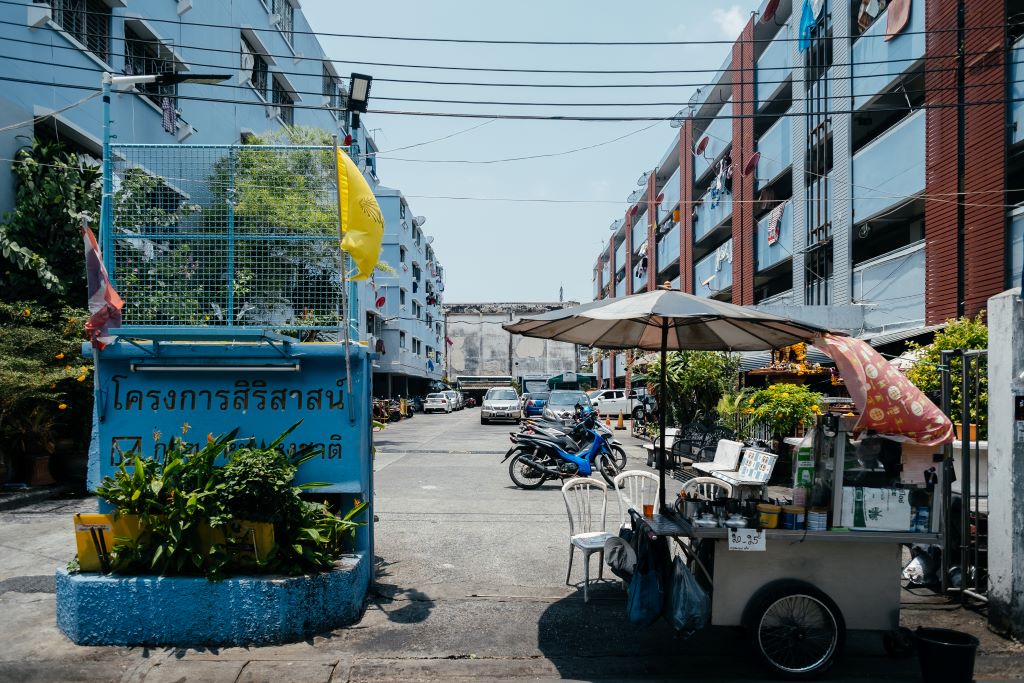
Stefano Dal Piva
Pakkamon Banlengchit
Taechit Chinachatchawarat
Danuda Chotkangwarn
Peeranat Hiranyaprathip
Pattaramon Kraiteerawut
Akkarapat Neeyapan
Natnicha Paseepol
Porama Phaisittrakun
Natthaphat Rojkittiskun
Natt Sereerath
Related Projects:
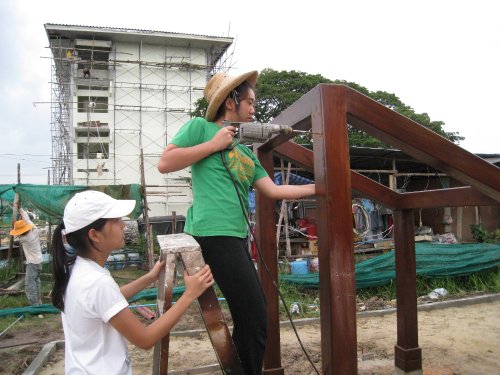
Playground
The playground project is a collaboration between INDA, AmCham, and Su Rau Keo, a Mosque-run community school in the Bang Bua Thong area of Nonthaburi province. Over an 8 week period in summer 2007, lead by instructors Eden Price Reif and Sirintra Vanno,14 students spent about 64 hours engaging local playgrounds to examine positive and negative playground equipment precedents, studying texts and international guidelines, visiting the Su Rau Keo site to interview the stakeholders and user groups to discern their needs and desires, and documenting the site’s local context to better understand the community. After an intense design period, a solution was reached and students hired the contractor in implementing the design while living on-site for 5 days during the month of July, 2008.
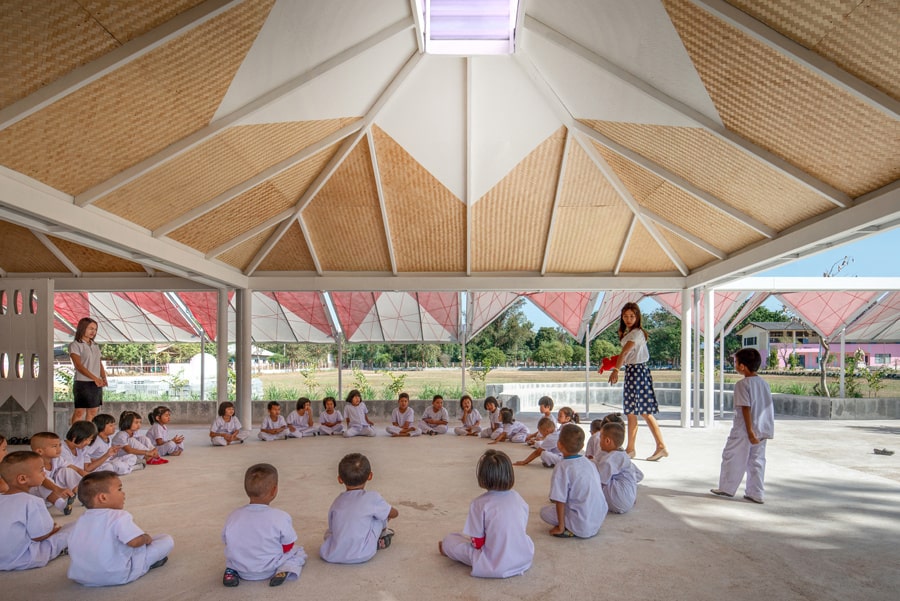
Bang Nong Saeng Kindergarten
This project combined the tenacity of the director of Dum Yai School, the inventiveness of students and instructors, and the resilience of the construction workers into a 300-square-meter kindergarten. The school is located in a 500-person town in eastern Thailand surrounded by rice plantations, and it provides access to proper education as well as quality meeting and playing spaces. To make this possible, students questioned the brief and the available resources. By clarifying the educational and recreational needs, the group redefined the spatial requirements and expanded the scope from what is commonly requested to what is socially rewarding. The building uses a modular system that can exist as a partial building and can also grow in the near future. It is composed of four identical roofs, which represents an upgrade from the initial budget constraints. Rethinking the construction techniques and aesthetics, students reinterpreted the colorful context and the everyday mechanisms of the extended roof and eaves seen in vernacular and endemic architecture. They manufactured a colorful, easy-to-assemble awning system that increases the area of the kindergarten by 50% with minimal added cost. Beyond the required classroom space, this intermediate space is vital to the everyday social and recreational activities at the school. The kindergarten also employs a passive ventilation system through the use of solar chimneys and uses the tropical climate to its advantage as it blurs the boundaries between interior and exterior. By living on site during the construction, workers and students fostered an intimate creative environment that encouraged social bonding between people of different classes, generations, and backgrounds. With city students, international instructors, village kids, and rural workers sharing and learning from each other, the process has proven to be just as valuable as the final result.
