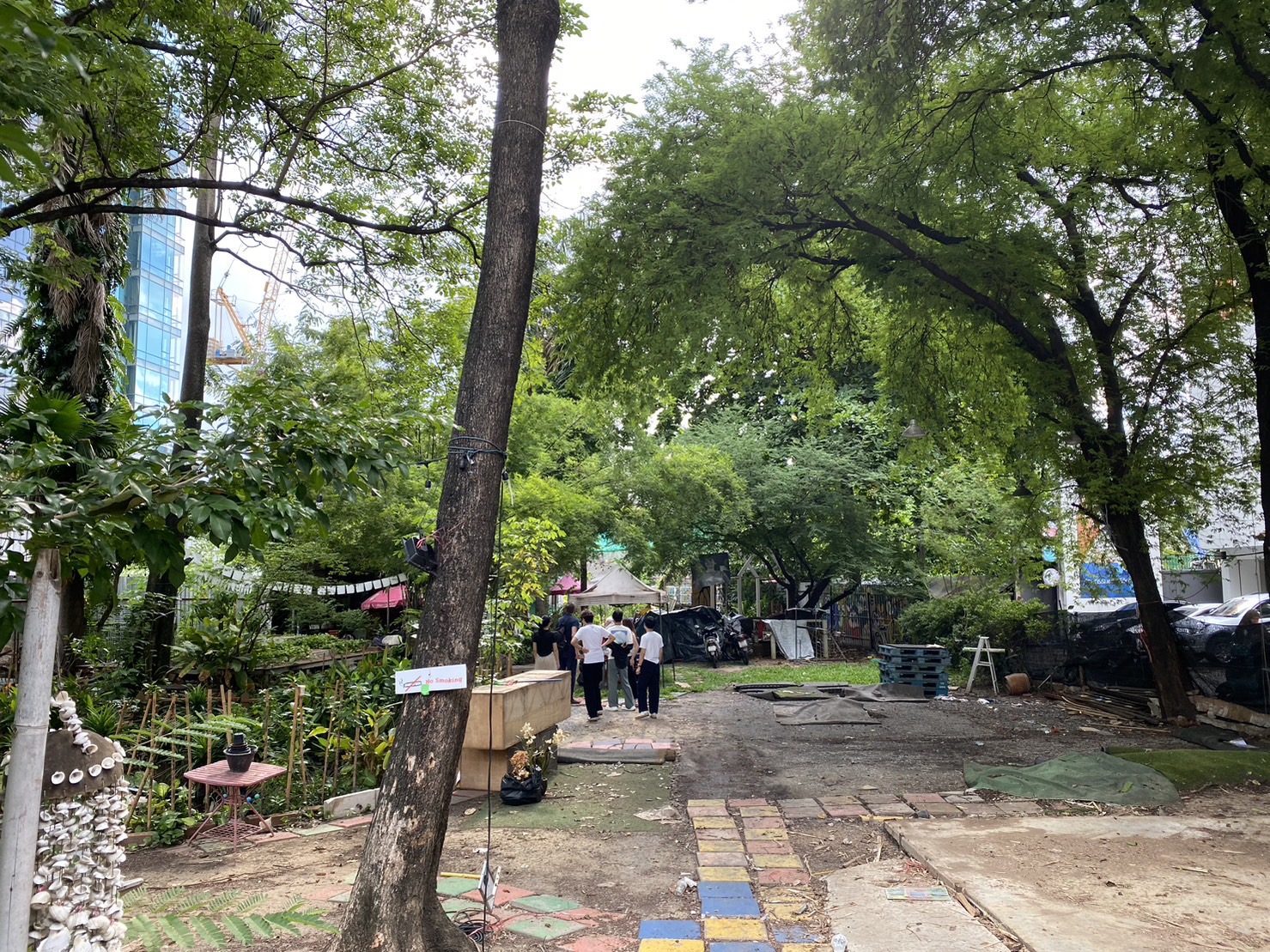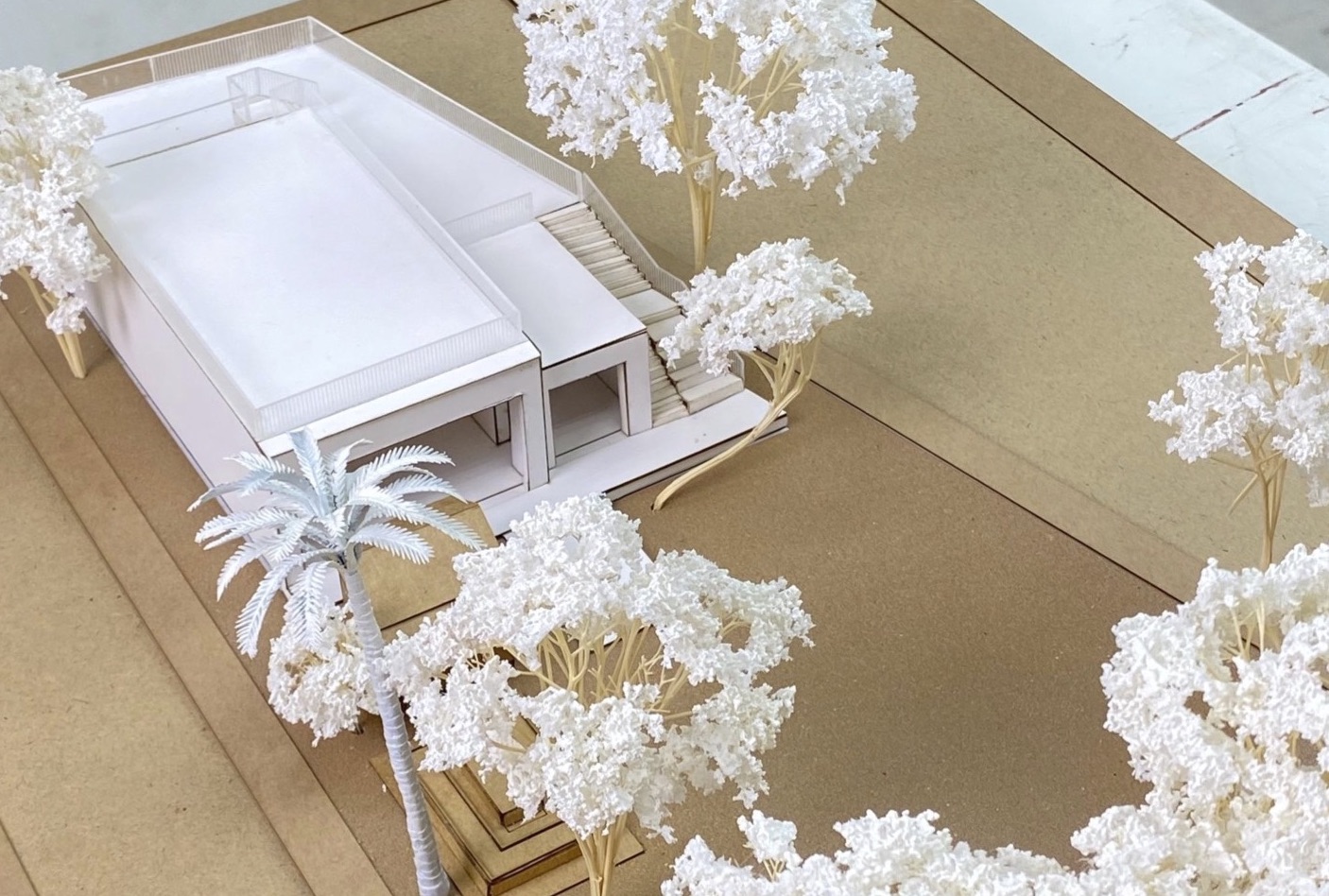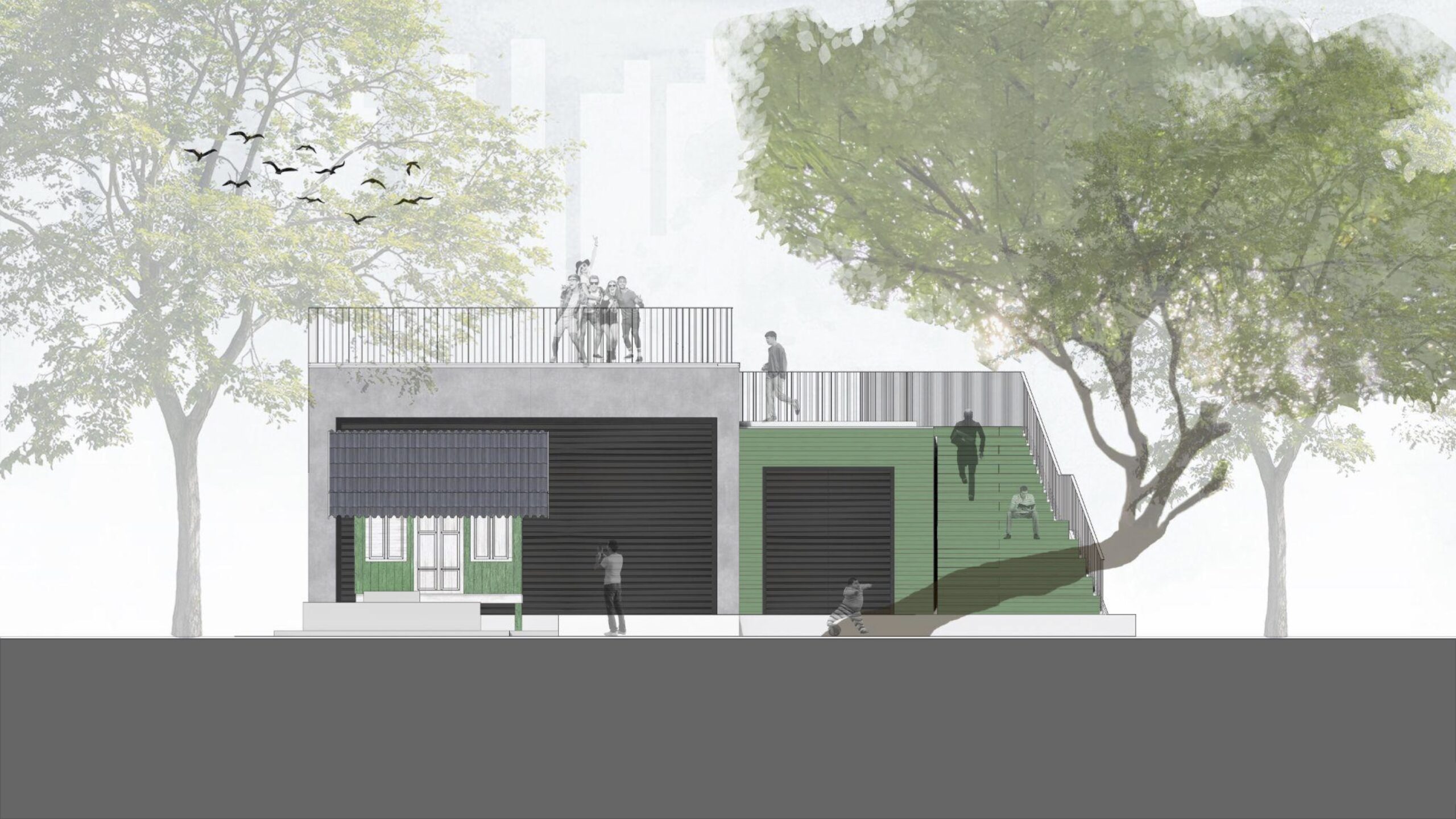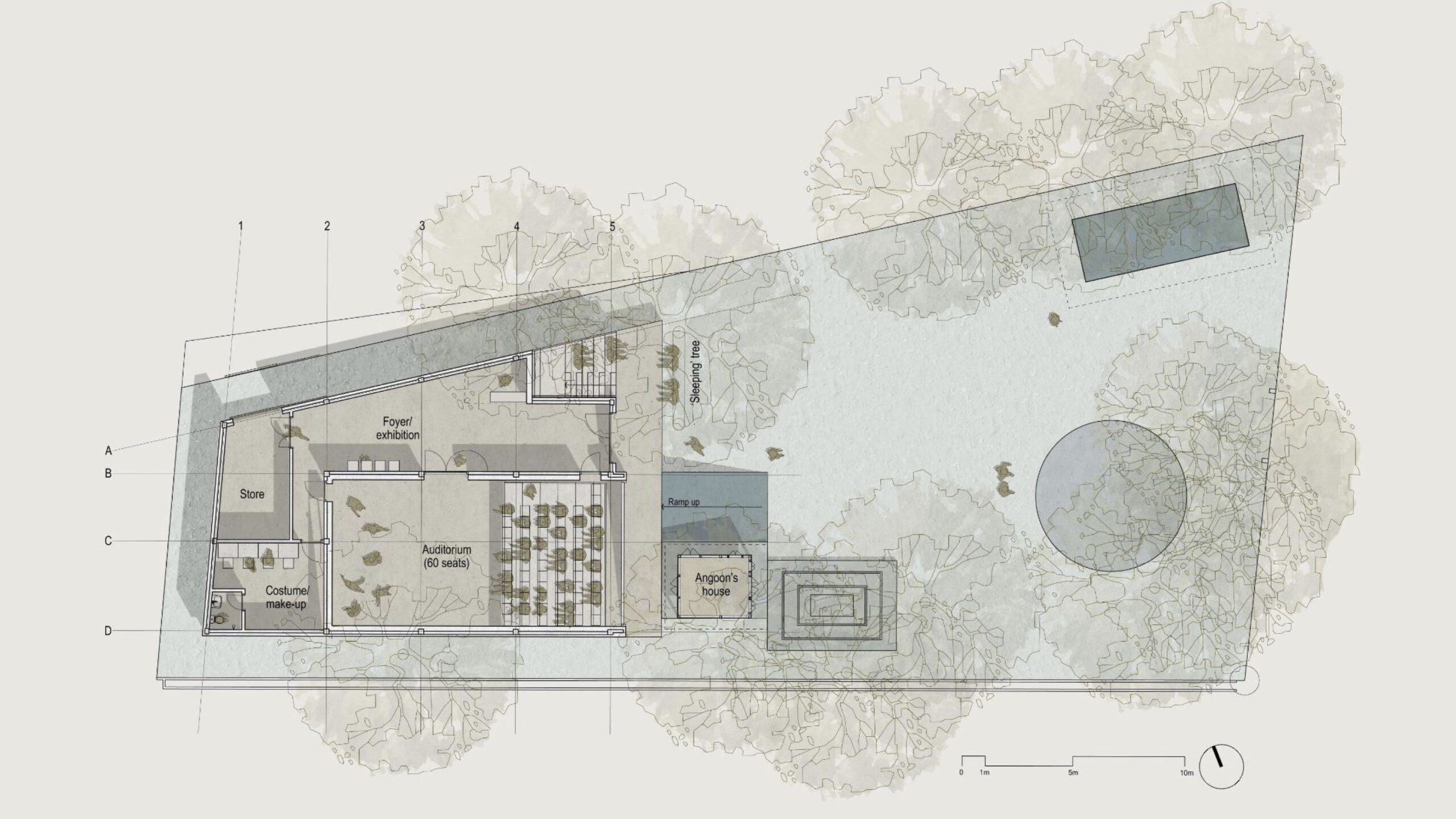The project is for a 60 seat ‘black box’ theatre for the Mirror Foundation at Angoon’s Garden, Thong Lo.
The Mirror Foundation works in a variety of charitable humanitarian areas: Nationality assistance, Missing Persons Project (reconnecting families), Human on street project (helping people who live on the street access welfare state) , Volunteer work with hospitaliсed / incapacitated sick children in the hospital. Angoon’s Garden in Thong Lo is a gift of Angoon Malik (one of the Foundation’s founders) and the Mirror Foundation who operate and maintain the small garden, workshop, cafe and shop for the benefit of children and parents that live locally, and to receive donations of clothes and household goods that are sold or distributed to assist the charitable programs of the Foundation.
The new theatre takes the form of a pavilion at the rear of the garden and will offer performance and practice space for adult and children theatre groups and provide an additional source of income through tickets sales and assist to raise public awareness of the Mirror Foundation. The roof of the new theatre replaces the external space lost at ground level and will extend the garden with space for weekend market/street food fairs. The small garden hut used by Angoon Malik is to be retained and renovated in her memory.
The project introduced students to the architectural and acoustic design of performance space. Students visited and saw a theatre performance at the black box theatre, Bangkok University, had a lecture and workshop with an acoustician and developed the scheme design in collaboration with structural and MEP engineers. The building permit will be submitted and approved December-February 2024 and building completion is slated for September 2024.
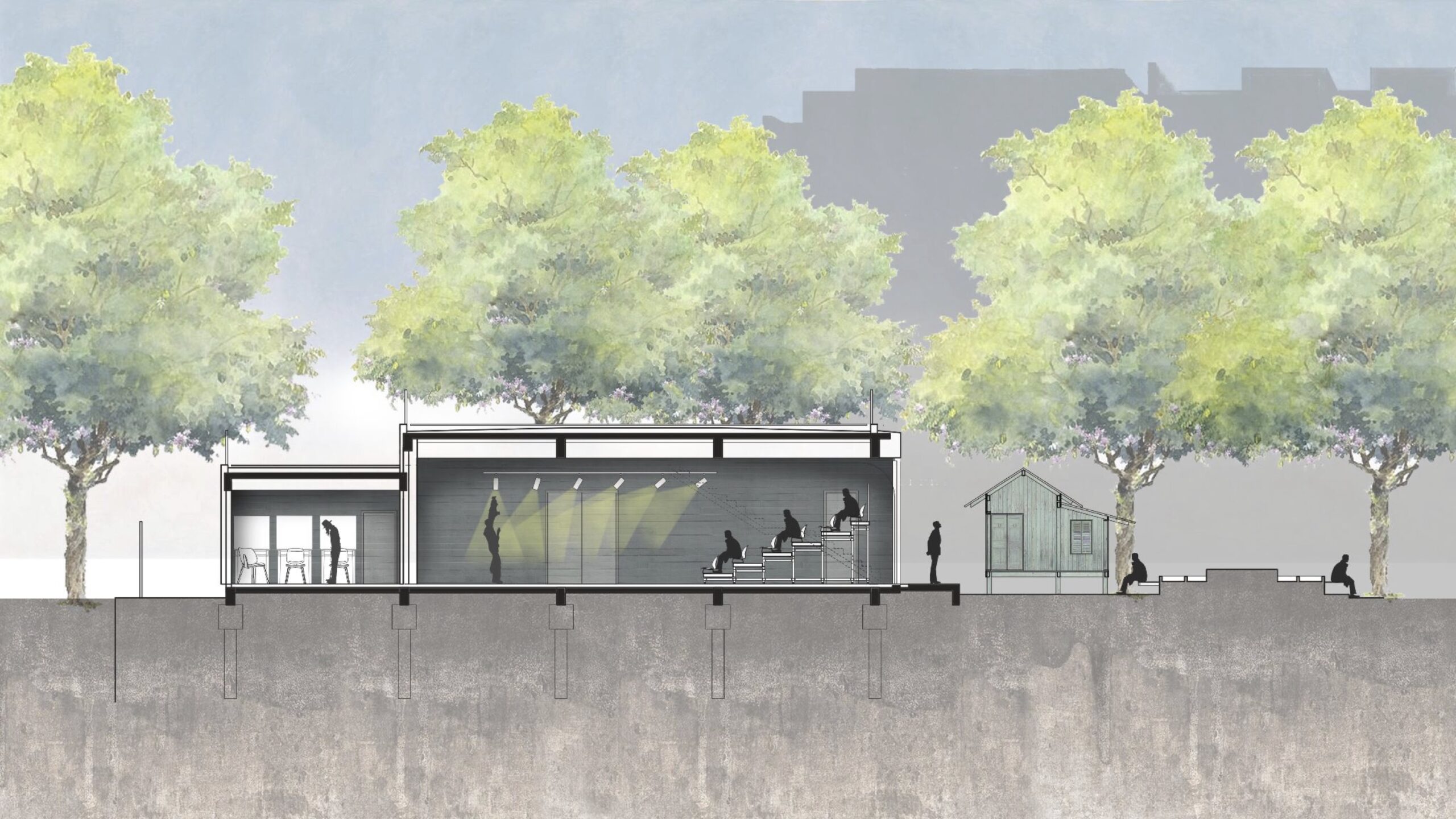
Will Hulbert
Ekapob Suksudpaisarn
Dr. Wissawa Chakpaisarn, Wuttigrai Pokai, Meinhardt
Rudivic Lumain, ME49
A49 Architects
Chalisa Thawongpia
Itthiched Rattanaarphaiphong
Kananchapong Pongpichatorn
Kawin Boonprasert
Napat Yanotai
Puttapob Ongsupankul
Sirada Kittipongkosol
Supitcha Srichart
Thanpitcha Tiemtree
Thipakorn Thitathan
Thisa Aiemwat
Related Projects:
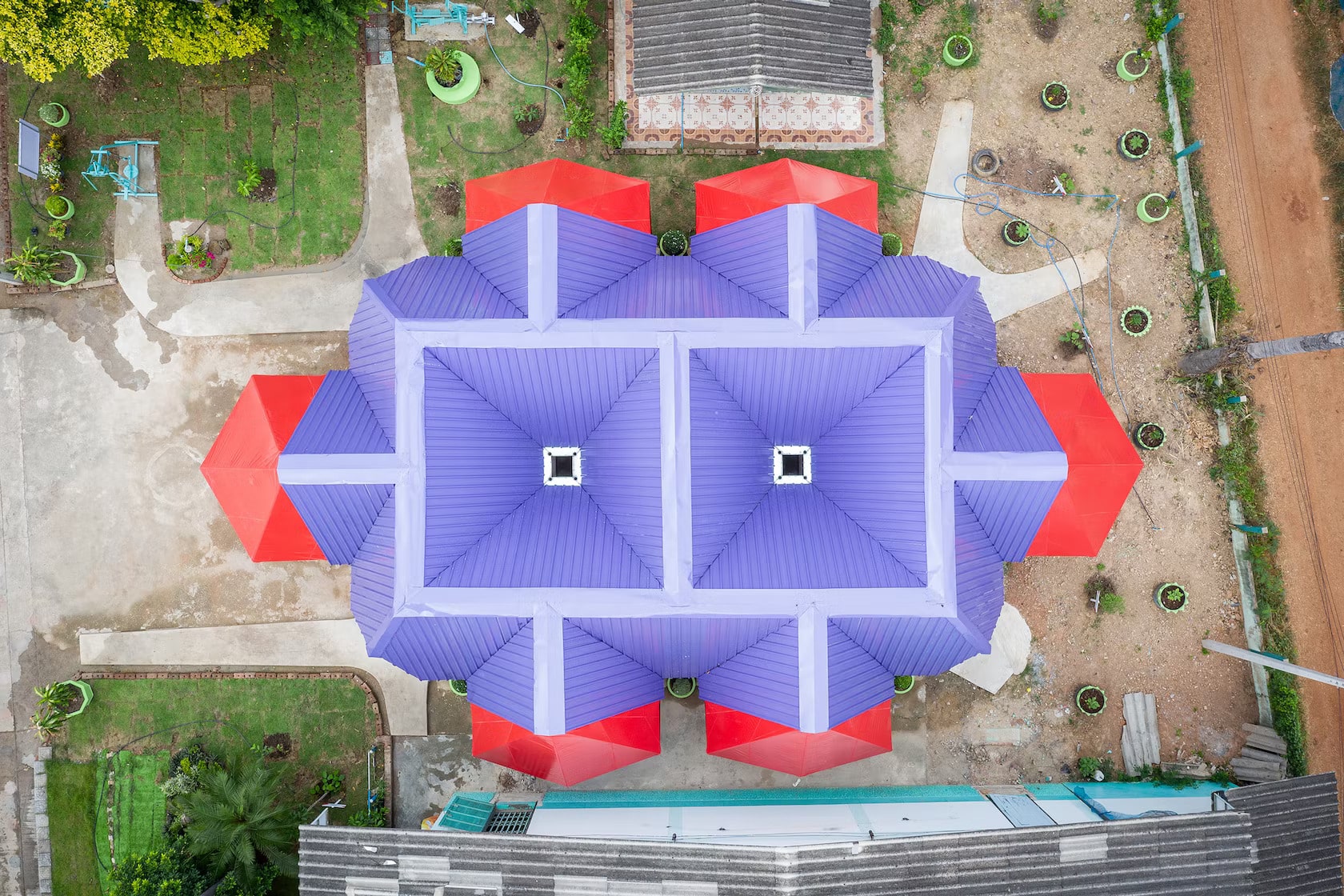
Pylonesque
'Pylonesque' is a water-harvesting mixed-use structure designed for an elementary and middle school located in a remote town in the Uthai Thani province. The geometry and function is borrowed from the ubiquitous water towers and pylons seen across the natural and man-made landscapes in the area. By inverting the common pitched-roof and using a modular structural strategy, the pylonesque structures guide water into the center of the space where it is diverted and stored in a tank for later use. By activating repurposed exercise equipment, human-powered kinetic energy helps to pump water, an act that is embedded with practical and cultural applications.
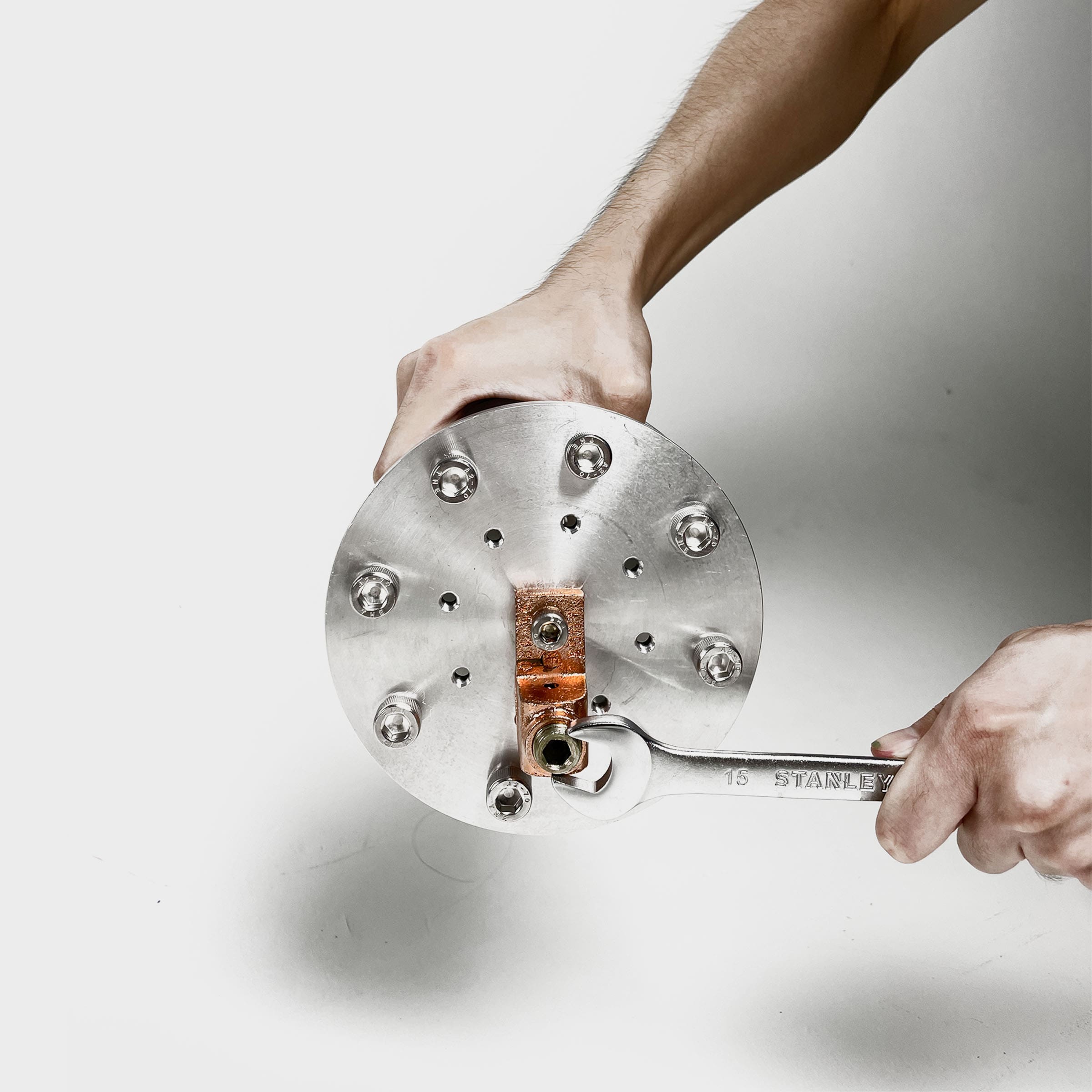
Deep Surface
The aim for this project is to interrogate the interrelationships between machine tools, machine instruction, material behavior, and geometry. More specifically, we will be developing robotic fabrication tools and techniques that target robotic toolpathing, contouring, and deep surfaces. Digital geometry is transferred into a designed toolpath that a robot arm or CNC machine follows in space. Each toolpath may consist of a series of planar ‘drawings’ that are successively ‘inscribed’ in a material (subtractive manufacturing) or successively deposited as material (additive manufacturing). Each stroke of the tool may leave a trace in the material locally; whether it is the depositing of clay, the carving indentation from a drill bit or the pressure of a brush. This means that we are as interested in the design of the toolpath as we are in the design of the overall form. The toolpath is where geometry interfaces with material. It is where geometry acquires character and articulation in the form of pattern and texture. It is where the precision of the digital realm may loosen as a result of a negotiation between geometry, machine, and material.
