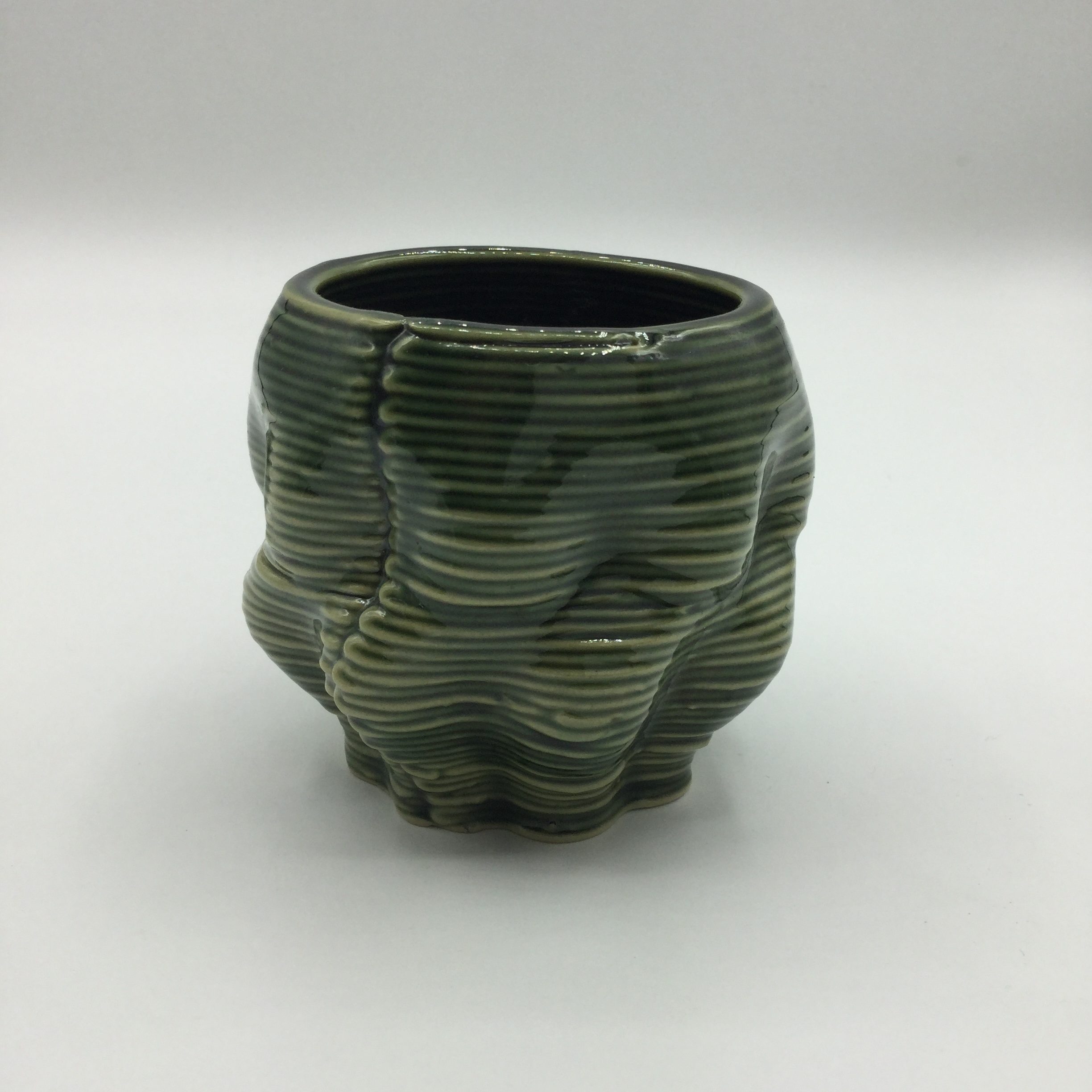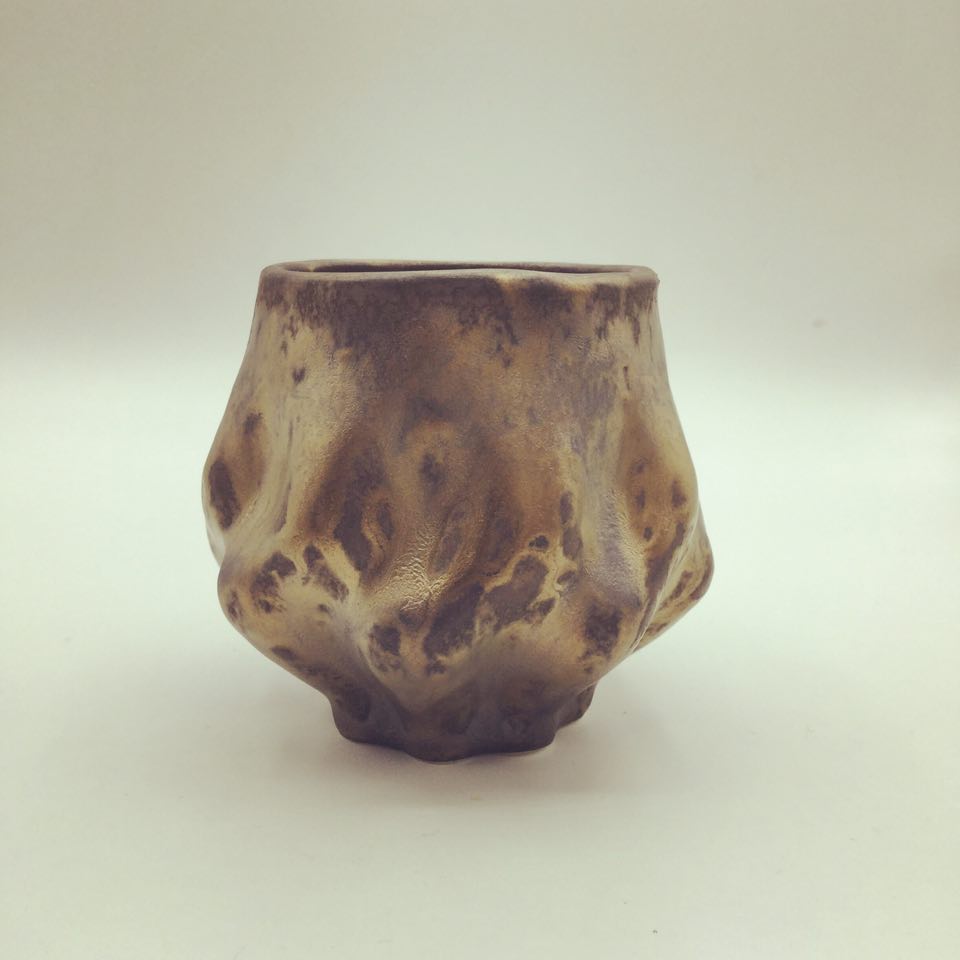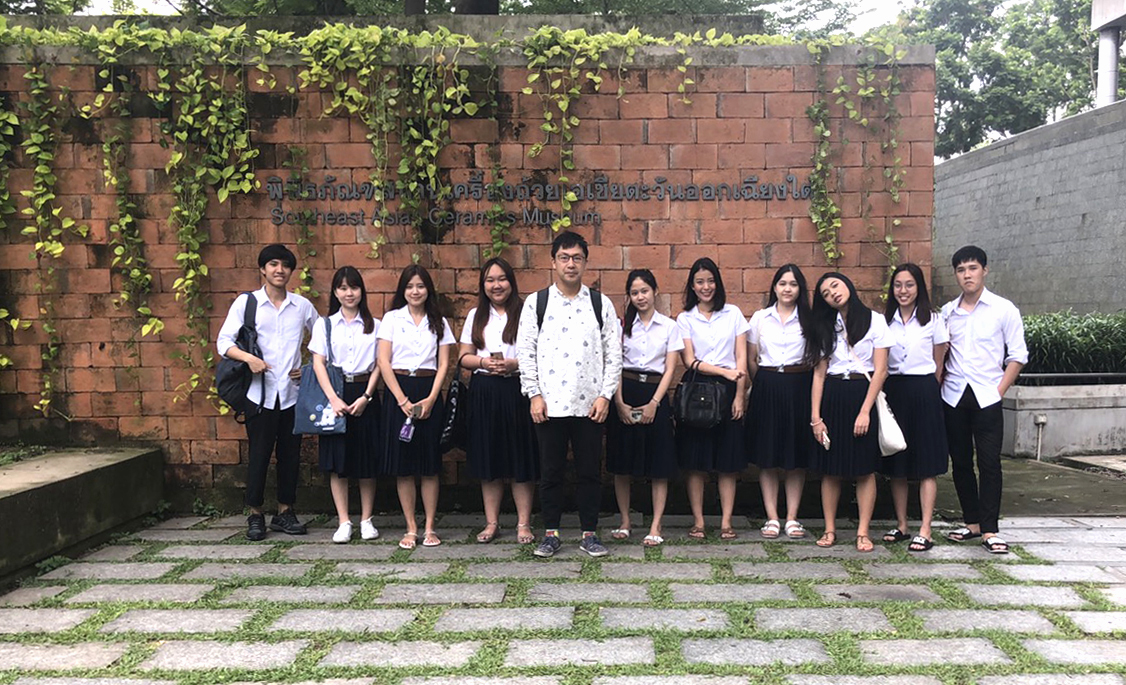In this workshop, students explored the potential of Thai ceramic culture by challenging ideas of digital fabrication, modern lifestyle, and traditional ceramics. Each student developed a novel product and a critique of current ceramic wares. In order to improve the design of the ceramic ware, students used a variety of techniques from manual hand pinching to electric wheelers, laser cut pressing, CNC pressing, rapid prototype plaster molding, and 3D ceramic printing. Students also visited the Southeast Asian Ceramic Museum to better understand masterpieces of traditional Thai ceramics. The outcome of the workshop was on display and available for purchase at Open House on the sixth floor of Central Embassy with the support of Shane Suvikapakornkul, the director of the Serindia Gallery.
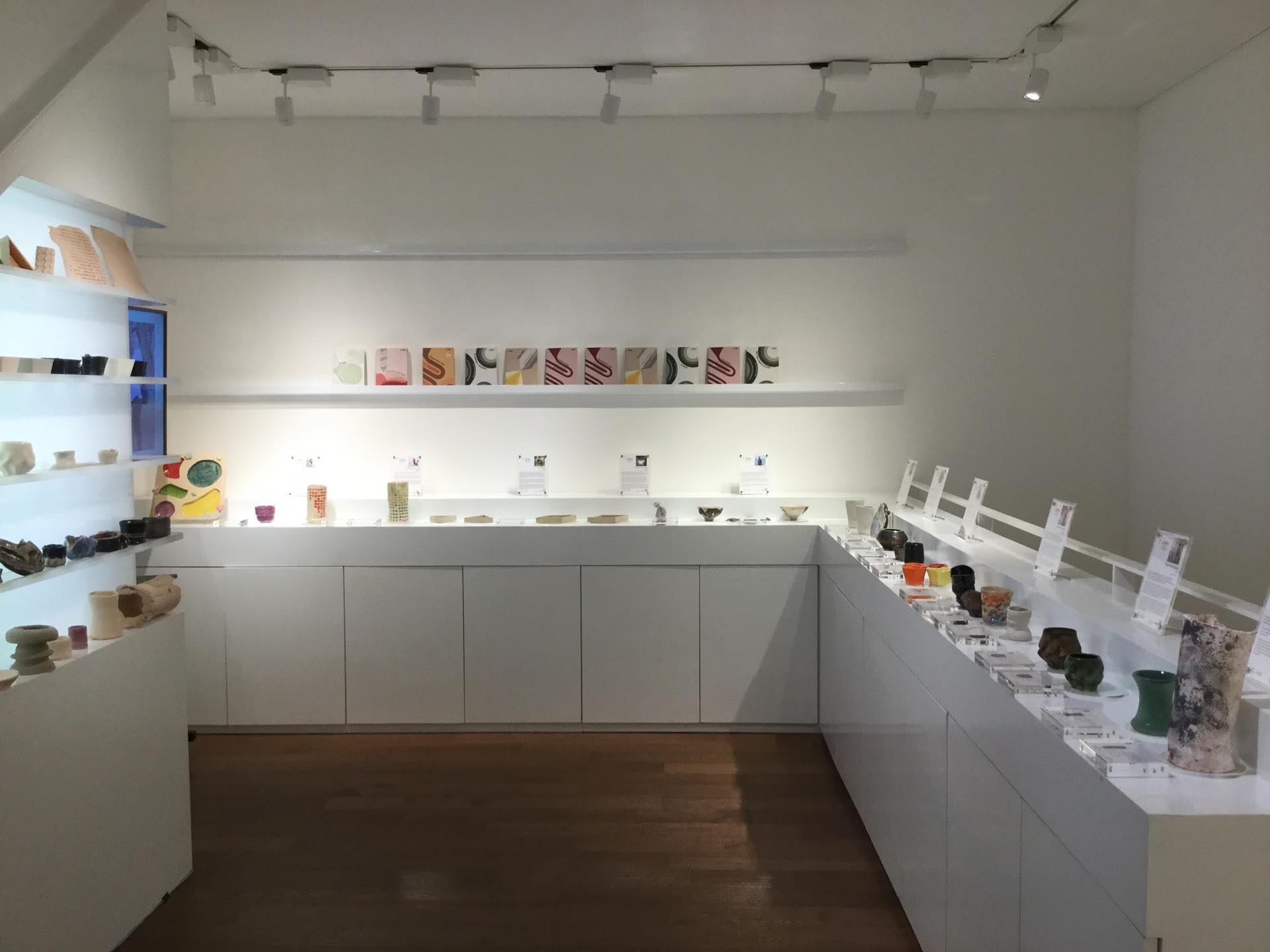
Todo Takanao
Bookshop by Hardcover
Bangkok Ceramics and Pottery Club
FabCafe Bangkok
Mo Jirachaisakul
Chompisa Amatayakul
Napat Kunapongkul
Krissada Laohongkiat
Prae Lertprasertkul
Nichapha Lumpikanont
Palika Nitisiri
Naruemol Pholnuangma
Nicharee Sammapan
Boonyavee Sureephong
Tatiya Visetrit
Panassaya Waenkew
Related Projects:
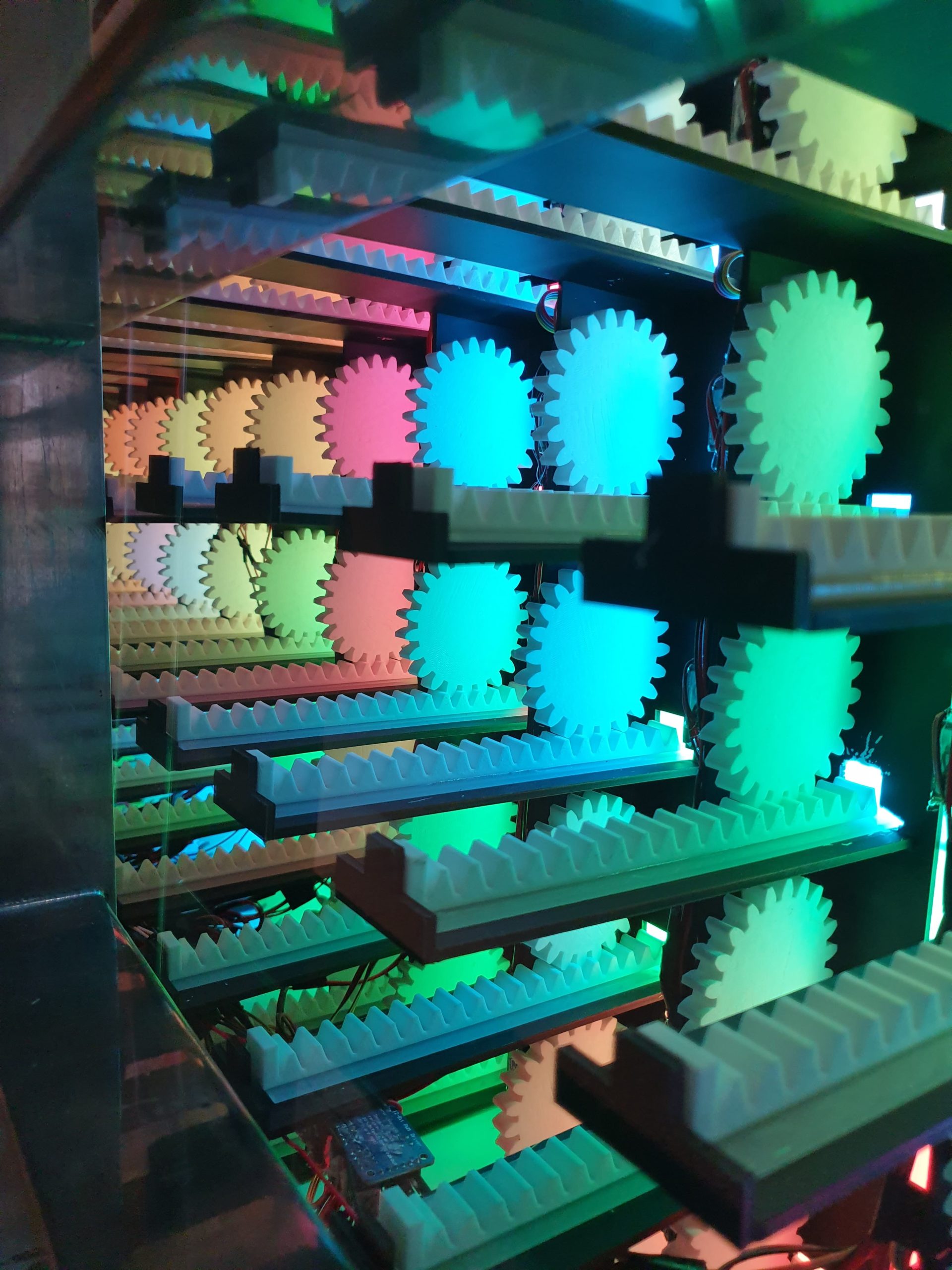
Performative Clock
During the COVID-19 pandemic, we have experienced more physical isolation due to daily online activities such as Zoom meetings, Google Meet lectures, online exams, and digital submissions. After the pandemic, our social lives may change forever with limited social encounters and gatherings only reserved for special occasions. This may lead to less social interaction and fewer chance encounters which are valuable for a tightly-knit group such as the Faculty of Architecture where students spend most of their time together. Inspired by the giant Ghibli clock in Tokyo, the Performative Clock serves as one of the must-see attractions at Chulalongkorn University, and it attempts to reconnect the community through carefully orchestrated performances that attract the attention of the wider public.
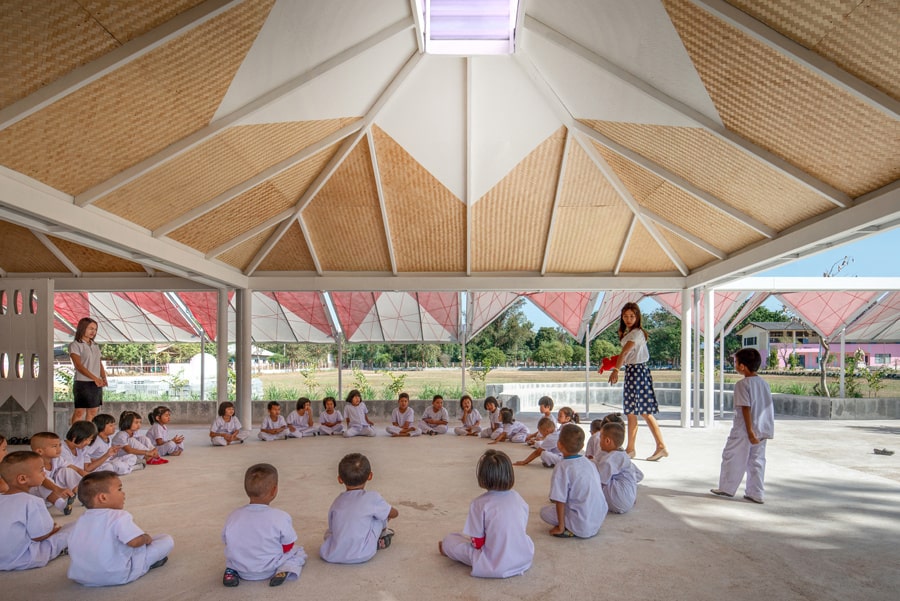
Bang Nong Saeng Kindergarten
This project combined the tenacity of the director of Dum Yai School, the inventiveness of students and instructors, and the resilience of the construction workers into a 300-square-meter kindergarten. The school is located in a 500-person town in eastern Thailand surrounded by rice plantations, and it provides access to proper education as well as quality meeting and playing spaces. To make this possible, students questioned the brief and the available resources. By clarifying the educational and recreational needs, the group redefined the spatial requirements and expanded the scope from what is commonly requested to what is socially rewarding. The building uses a modular system that can exist as a partial building and can also grow in the near future. It is composed of four identical roofs, which represents an upgrade from the initial budget constraints. Rethinking the construction techniques and aesthetics, students reinterpreted the colorful context and the everyday mechanisms of the extended roof and eaves seen in vernacular and endemic architecture. They manufactured a colorful, easy-to-assemble awning system that increases the area of the kindergarten by 50% with minimal added cost. Beyond the required classroom space, this intermediate space is vital to the everyday social and recreational activities at the school. The kindergarten also employs a passive ventilation system through the use of solar chimneys and uses the tropical climate to its advantage as it blurs the boundaries between interior and exterior. By living on site during the construction, workers and students fostered an intimate creative environment that encouraged social bonding between people of different classes, generations, and backgrounds. With city students, international instructors, village kids, and rural workers sharing and learning from each other, the process has proven to be just as valuable as the final result.
