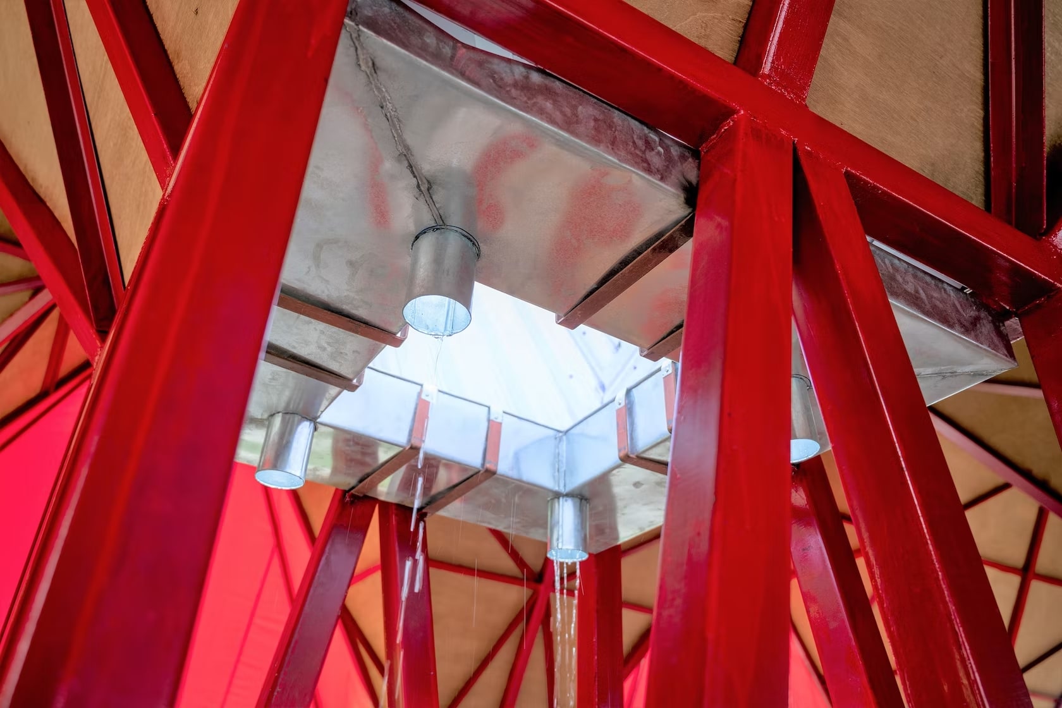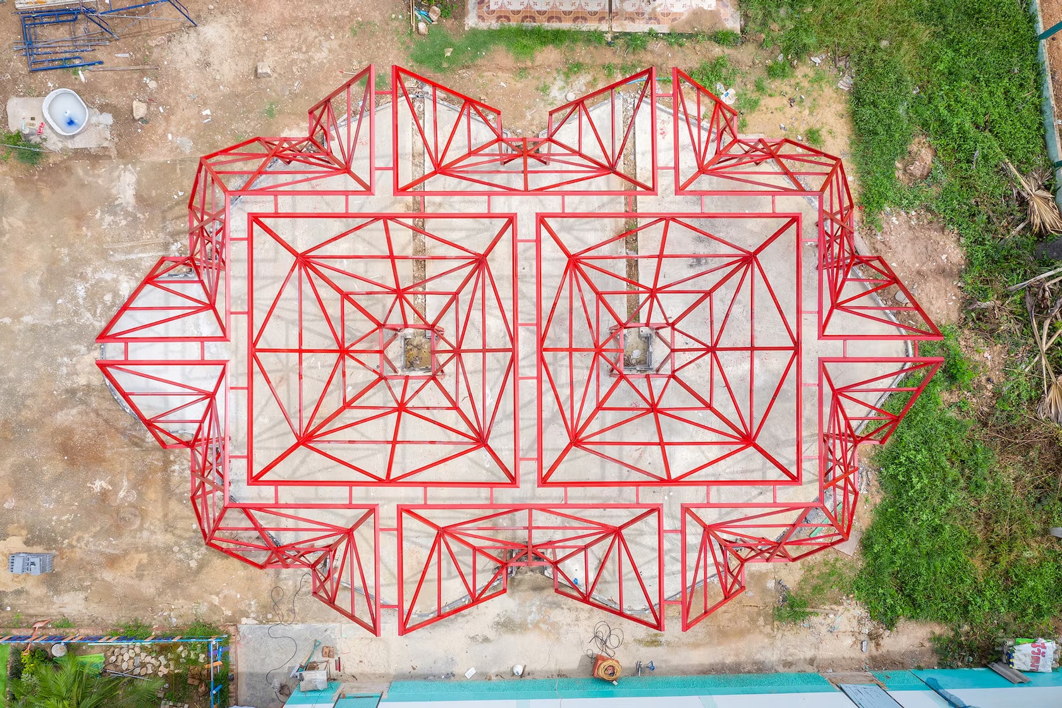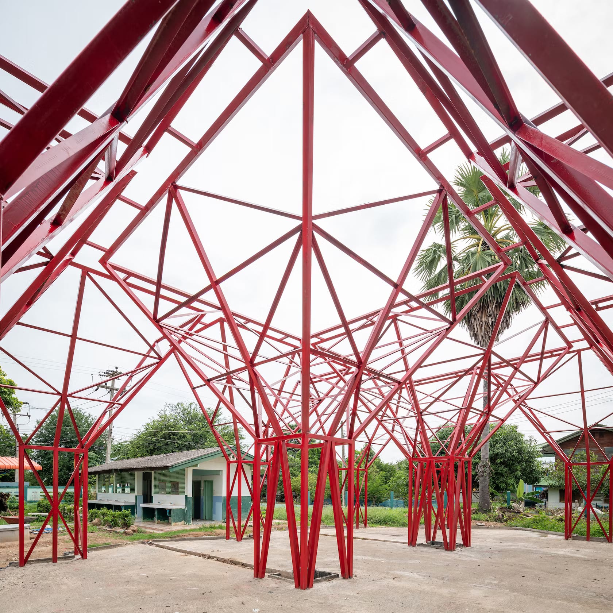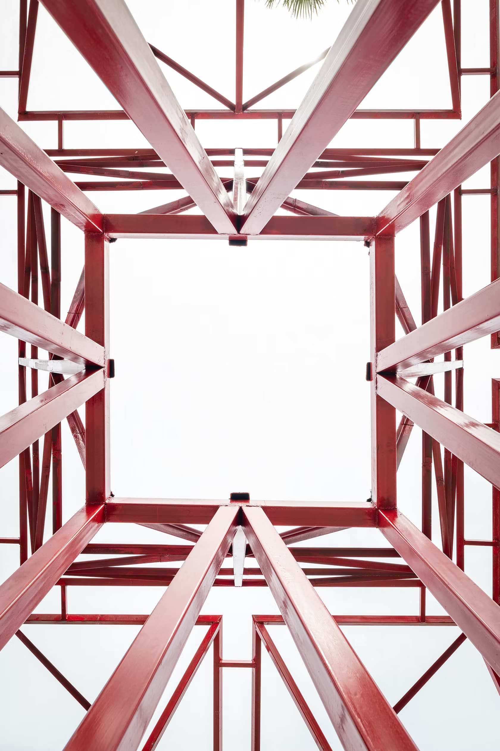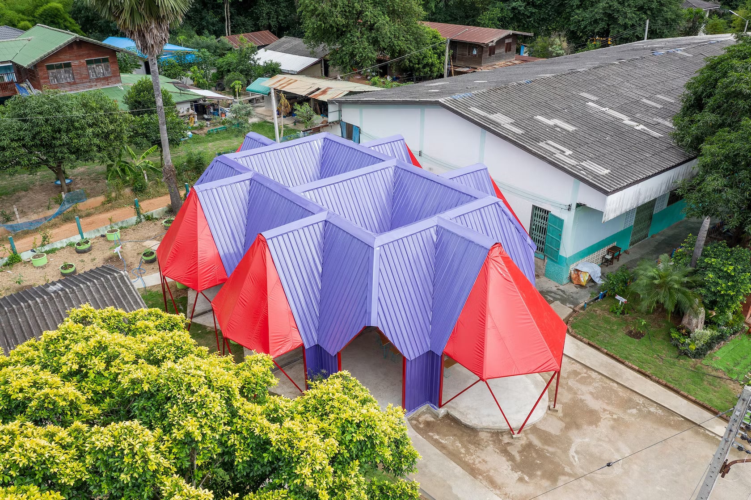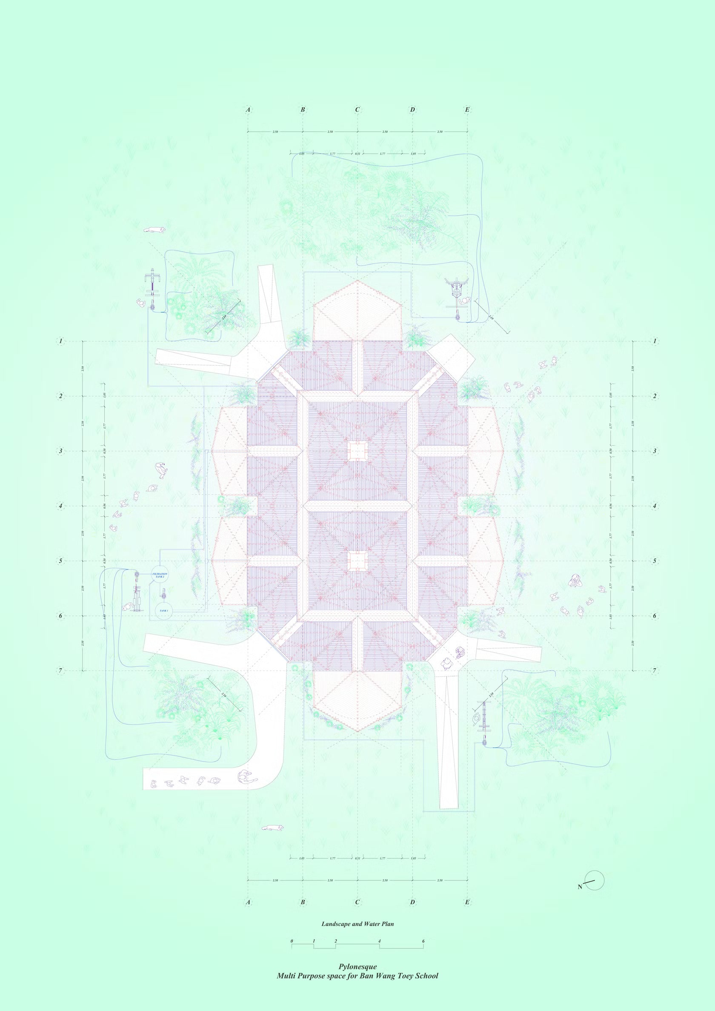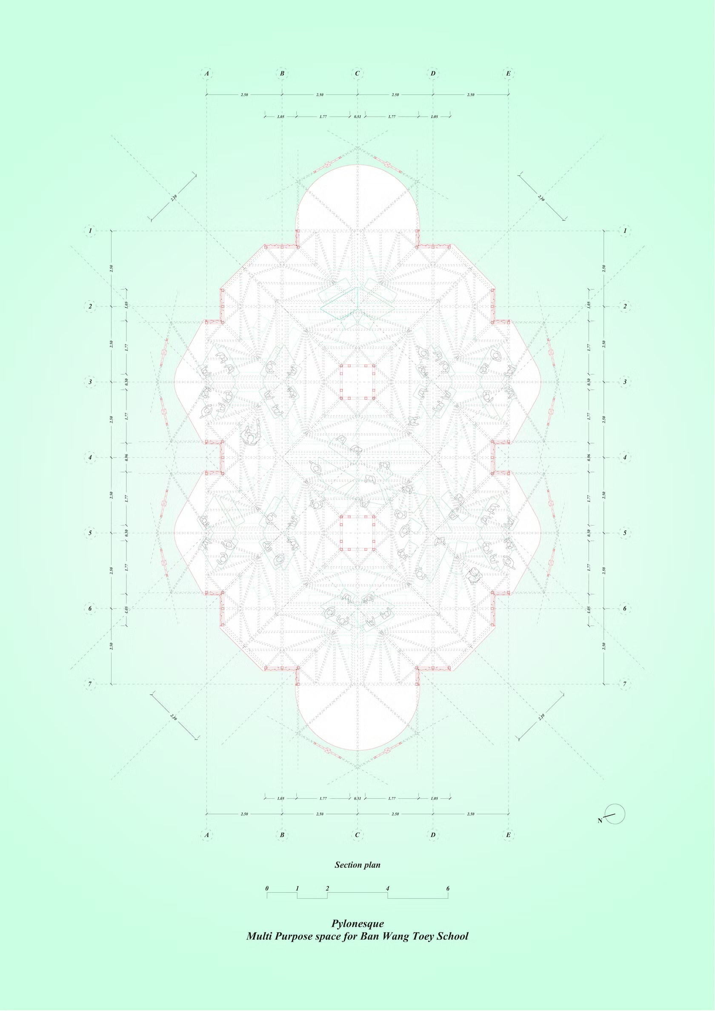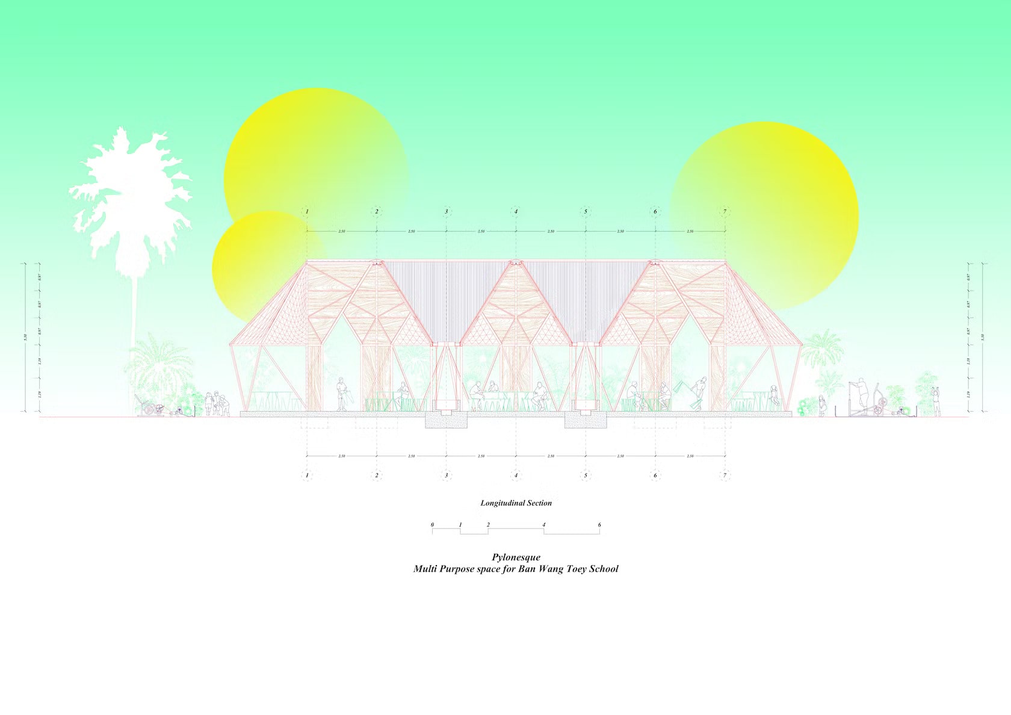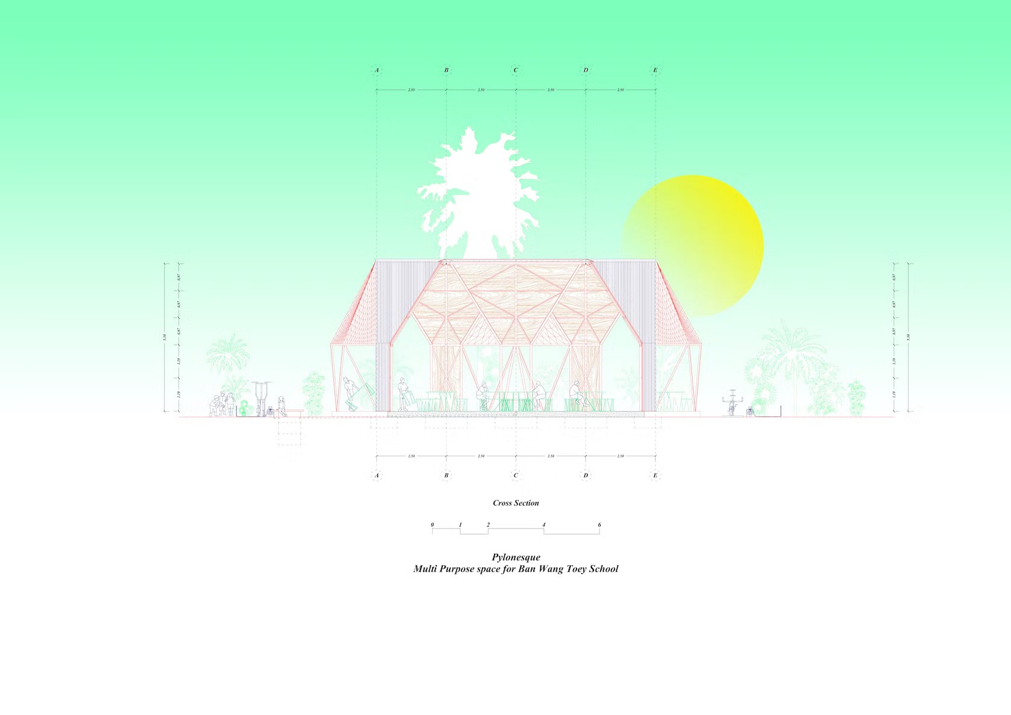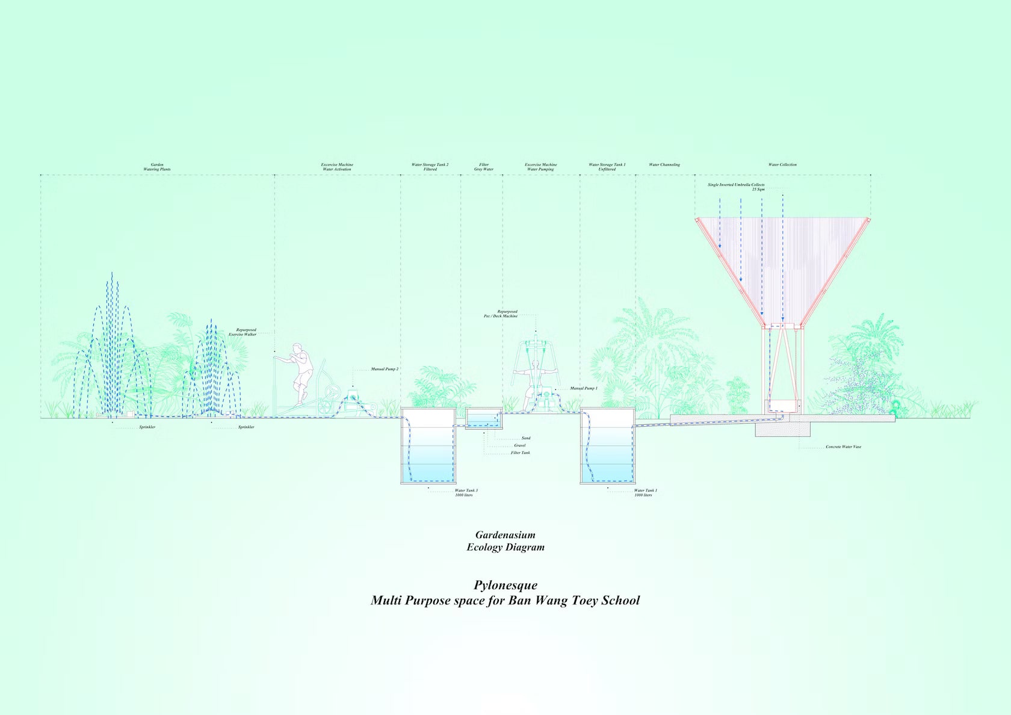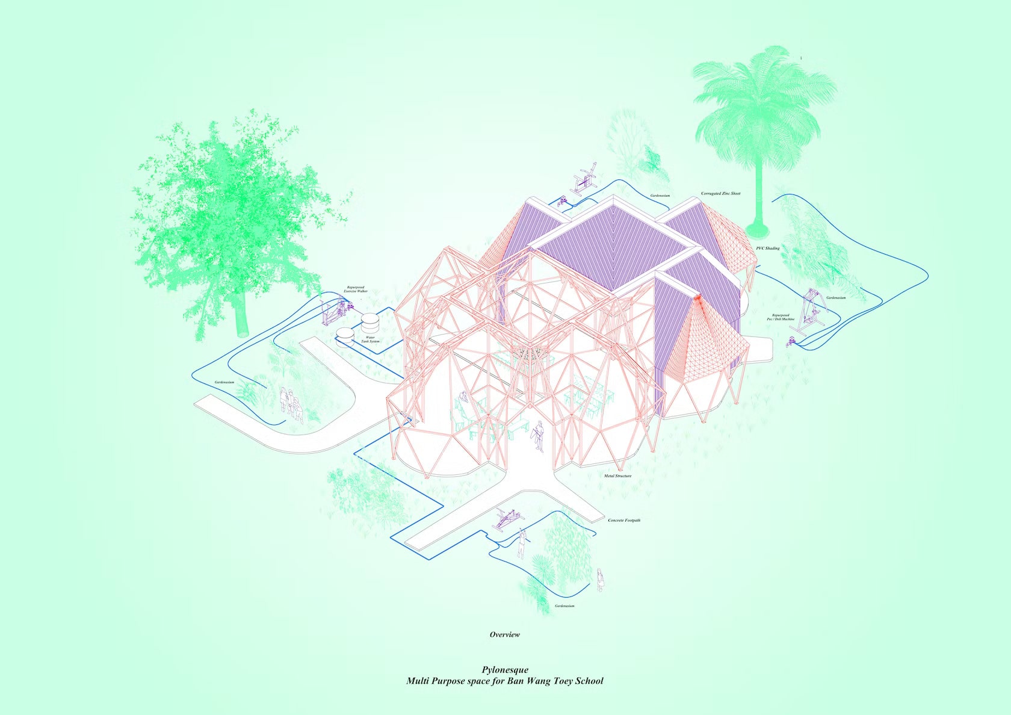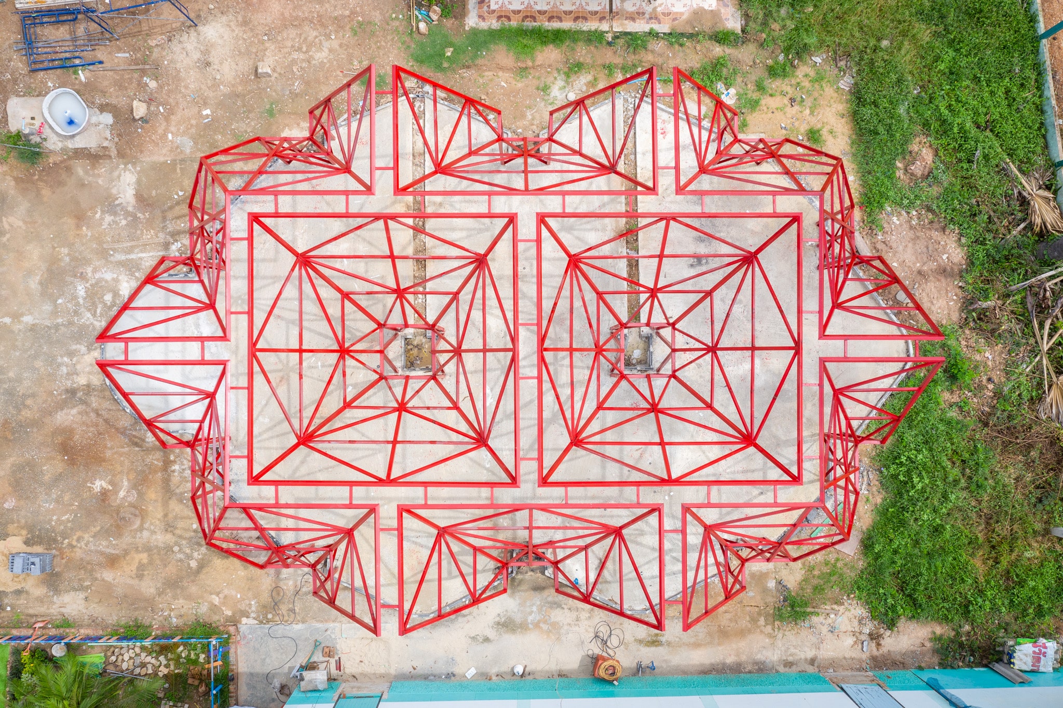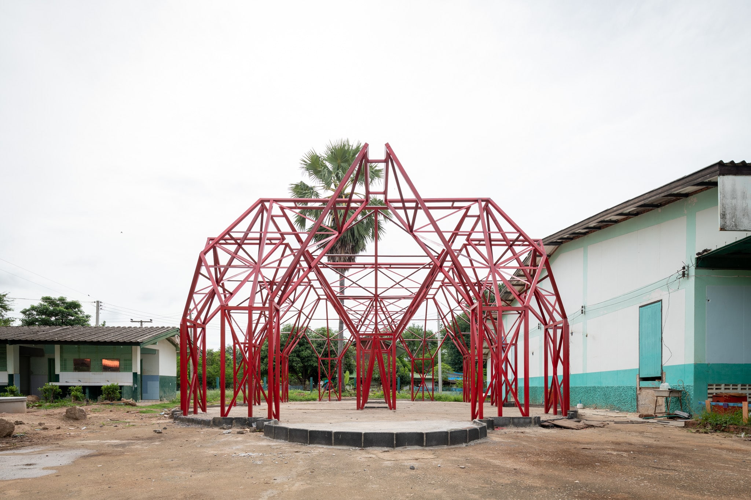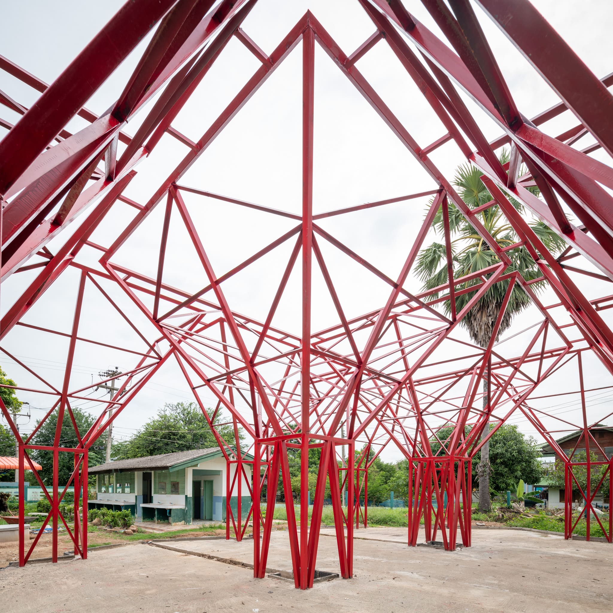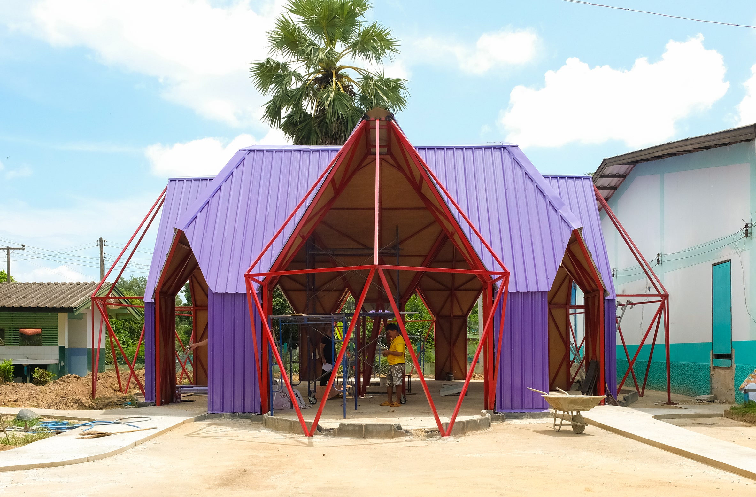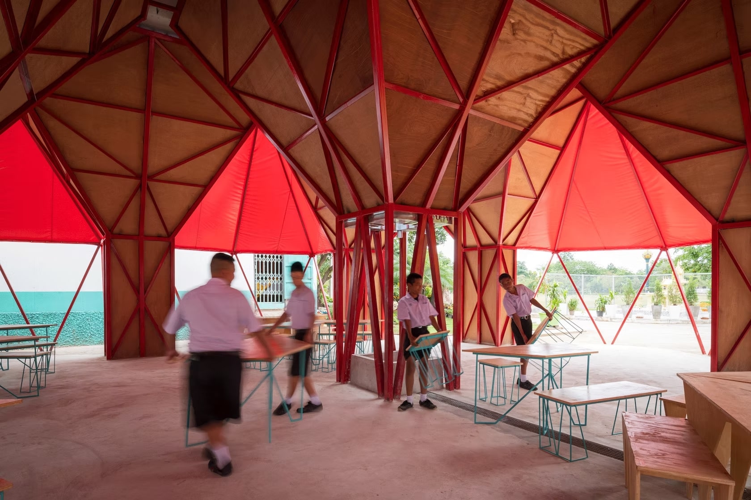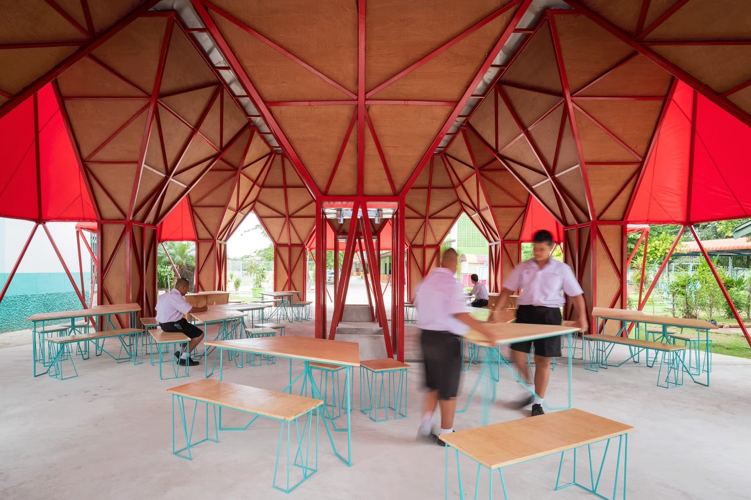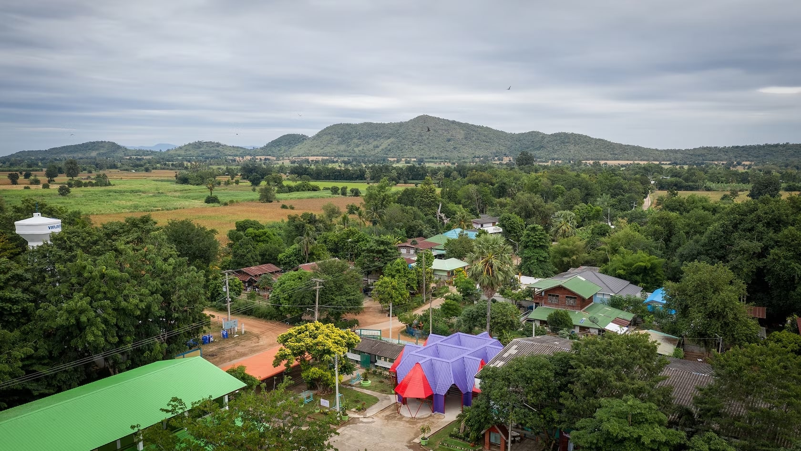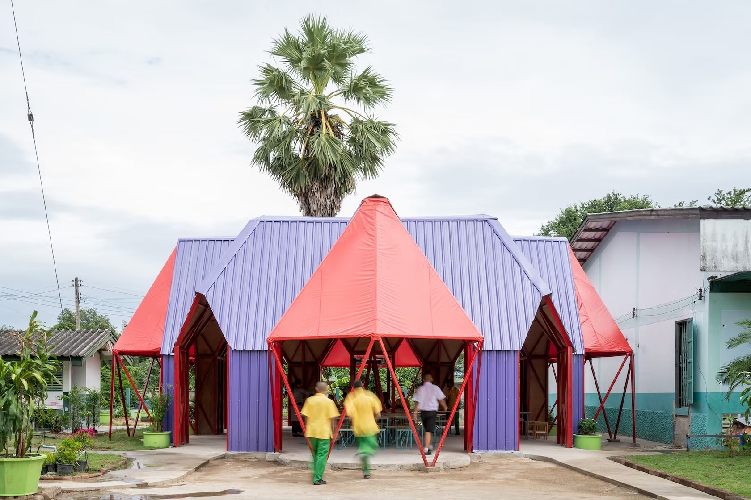‘Pylonesque’ is a water-harvesting mixed-use structure designed for an elementary and middle school located in a remote town in the Uthai Thani province. The geometry and function is borrowed from the ubiquitous water towers and pylons seen across the natural and man-made landscapes in the area. By inverting the common pitched-roof and using a modular structural strategy, the pylonesque structures guide water into the center of the space where it is diverted and stored in a tank for later use. By activating repurposed exercise equipment, human-powered kinetic energy helps to pump water, an act that is embedded with practical and cultural applications.
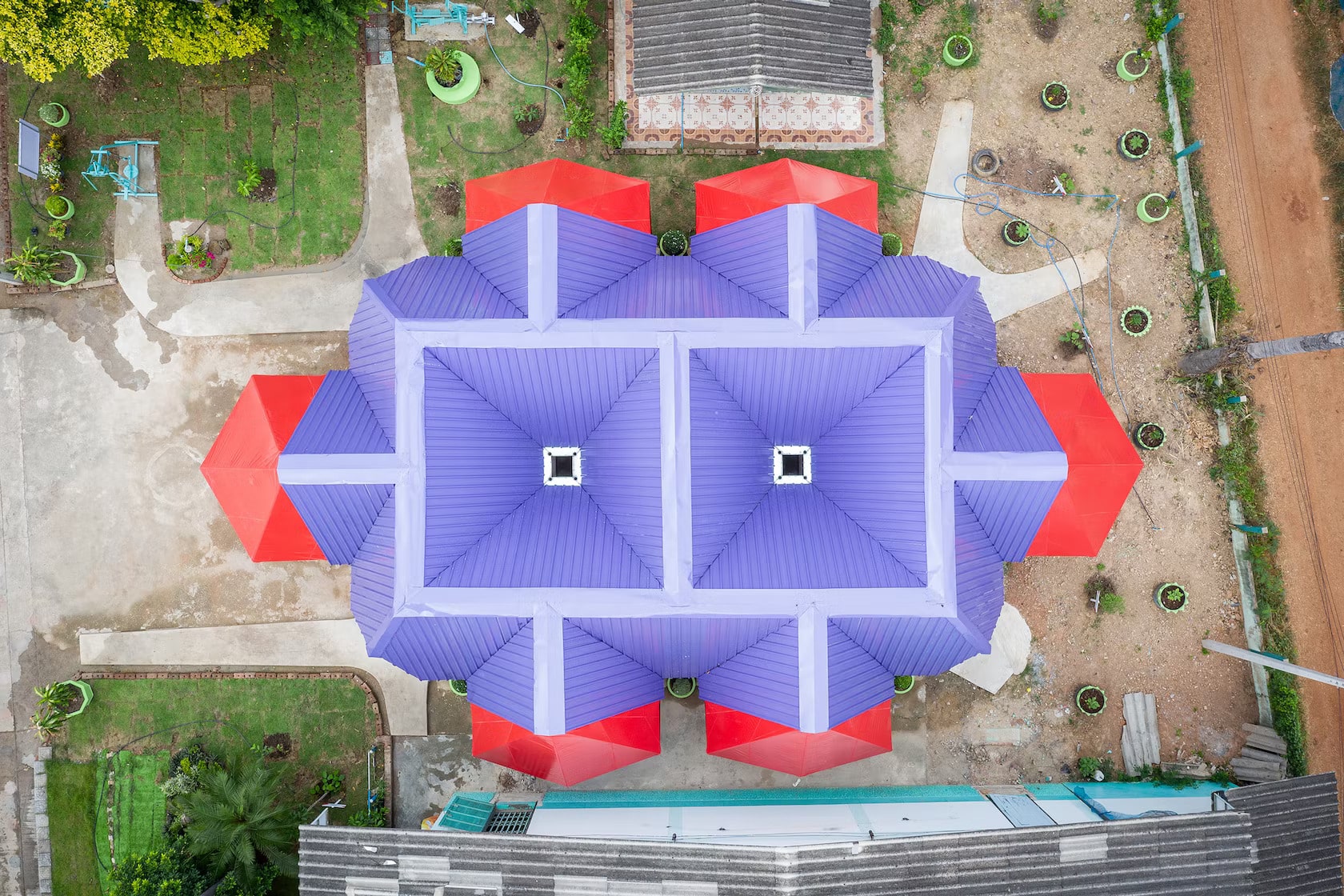
Hadin Charbel
Déborah López Lobato
Chularach Engchanil (teaching assistant)
Mitsubishi Elevator Thailand
Notice: Undefined index: collaborators in /var/www/vhosts/www.inda.arch.chula.ac.th/httpdocs/experimental-projects/wp-content/themes/tailwindtheme/theme/single-project.php on line 111
Jirayu Ariyadilak
Nana Boonorm
Supanat Chaiyanopakul
Buncharin Eua-arporn
Thanapon Harnpattanapanich
Thanapat Itvarakorn
Kittimont Kookasemkij
Raewadee Lamlertsuk
Ananya Lappanichpoonpon
Onjira Mahitthafongkul
Sasina Nakmontanakum
Proudwarin Phannachet
Kantima Saetung
Palin Singhasirithum
Tanatsorn Sriarj
Passakorn Suwanggool
Suppanut Tantraporn
Vich Vichyastit
Chanon Viroonchan
Sahasrungsri Wajchathon
Related Projects:
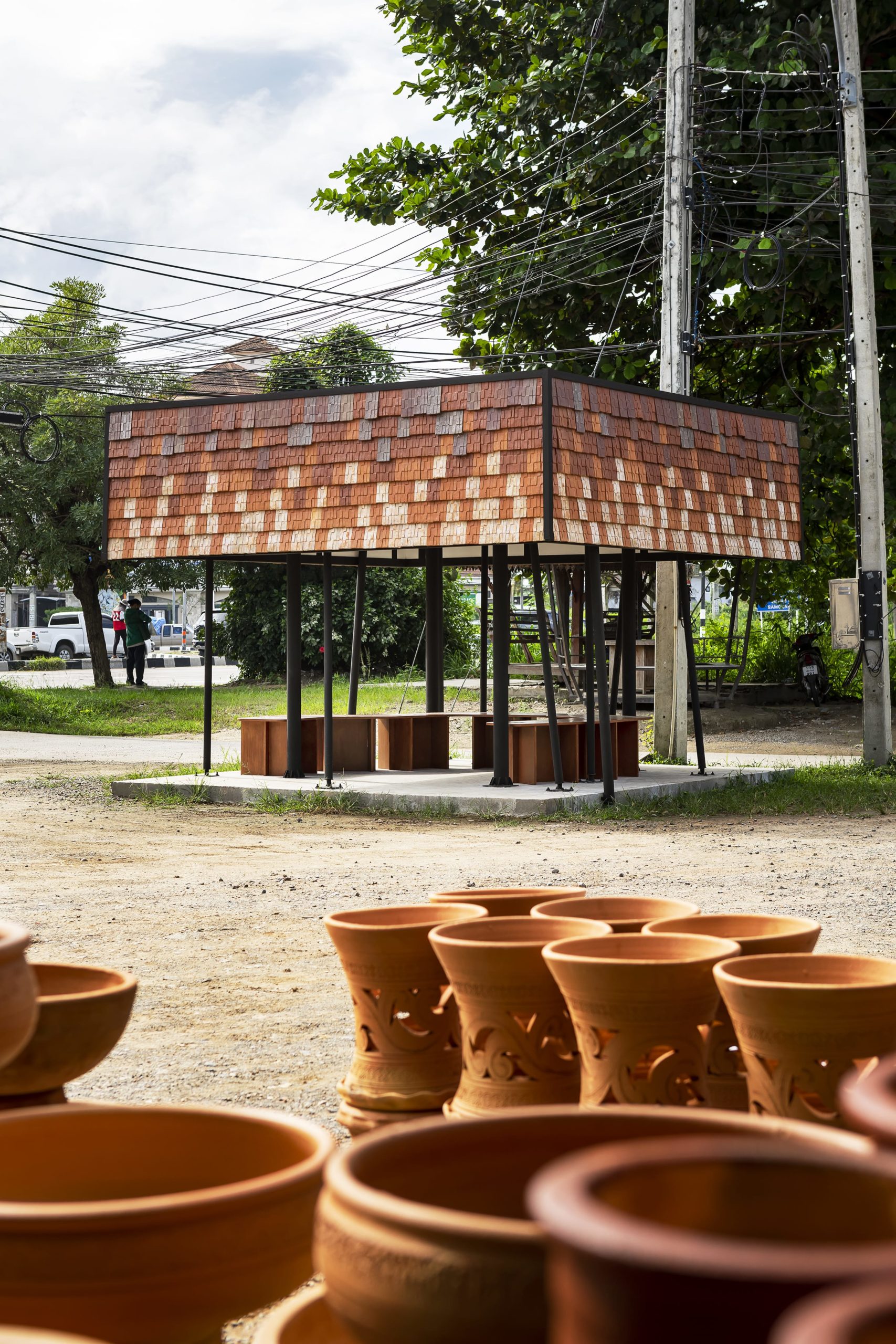
Ban Muang Khun Pottery Community Pavilion
Ban Muang Khun is a small pottery village ten kilometers south of the center of Chiang Mai. There are thirty craftsmen based here, and they produce unique earthenware using their local clay. The village mayor, Mr. Wachira Seejun (Khun Tang) agreed to work with a group of INDA students to build a “Ceramic Pavilion“ for their community to display and promote their products. The project uses ceramic tiles to decorate and cover the structure. Local craftsmen collaborated on the design and production of the tiles. Students visited the site to understand ceramic production and the local context, and to consider sustainable ways of maintaining the pavilion in the long-term. The design of the pavilion was determined through an internal competition and the development of ceramic tile components and a structural base. Students visited ceramic studios in Bangkok to make prototypes which were later mass-produced at a ceramic factory.

Three Roofs: A New School Canteen
When seen from above, Roi Et appears to be an endless patchwork of agricultural fields. The site for the project is located in this rich landscape, with a chicken coop, concrete cylinders, a religious monument, and a playground unconventionally defining its boundaries. The design aims to be more than a canteen that is only used for meals. It is a multi-purpose space that also becomes a place for learning and play outside of lunchtime. Conceptually, the project weaves the natural world into the Baan Non Wittayapat school campus by promoting natural ventilation on the site and framing views of the surrounding nature. Under the three roofs, children can take ownership of the space in unexpected ways which enables freedom and creativity to flourish.
